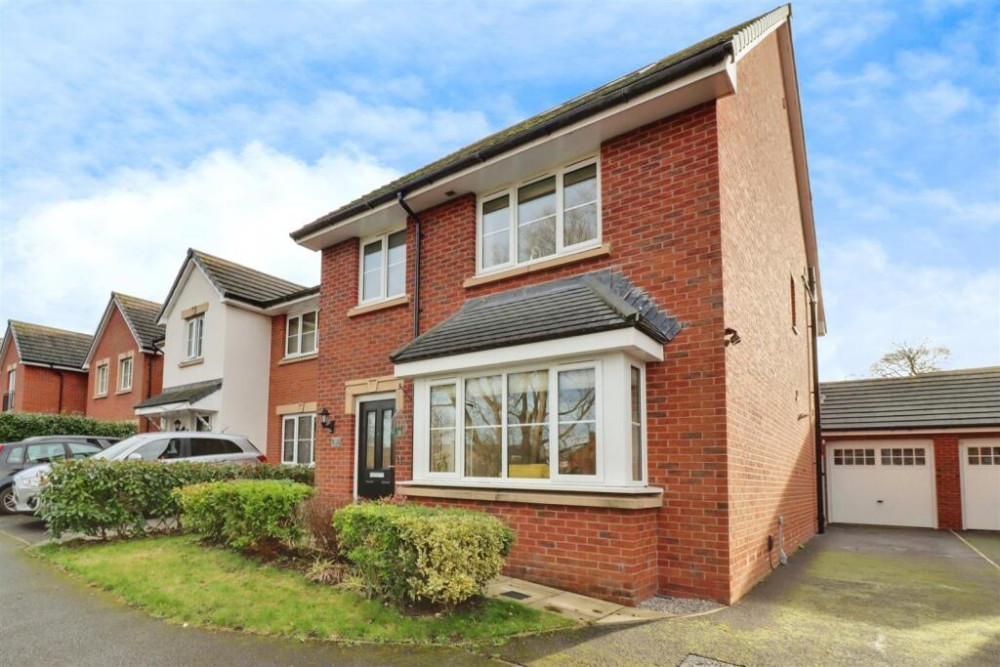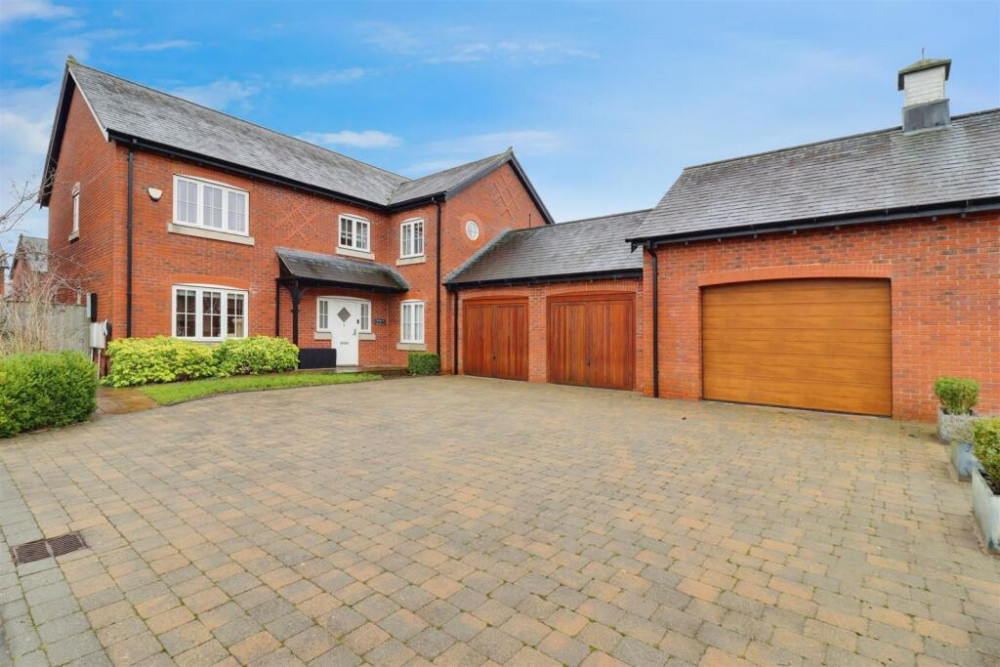Property of the week: Large family home in a highly desirable location surrounded by countryside
This week's property School Lane, Warmingham is kindly brought to us by Stephenson Browne.
By Deborah Bowyer 4th Dec 2024


Did you know Sandbach Nub News features a property of the week each week?
Our property section can be viewed at: https://sandbach.nub.news/property Sandbach Nub News Property section

This week's property in School Lane, Warmingham, Sandbach kindly brought to us by Stephenson Browne and can be viewed here
Belle Smith, branch manager at Stephenson Browne in Sandbach said: "A large semi-detached family home reaping all the benefits of a detached.

"Situated on School Lane, within the highly desirable village of Warmingham, surrounded by open countryside."
Conveniently close to a popular primary school, making it an ideal location for families with young children. The large driveway, garden, detached garage, and versatile home office/gym/garden room offering plenty of outdoor space and storage options.

Boasting three reception rooms, four bedrooms, and two bathrooms, providing ample space for comfortable living. The highlight of this property is the ultra-modern kitchen diner, perfect for hosting family gatherings and entertaining guests.
Bedroom one is a luxurious retreat with its own en-suite and a large dressing room, providing a touch of elegance and privacy. There is further scope for development, extension, and ample internal areas for reconfiguration to suit anyone's requirements.

In detail, the entrance hallway has a large cloakroom offering ample storage, with automatic lights.

The kitchen diner/living area has underfloor heating and a range of wall and base units with Quartz worktops over. An island with power, housing an electric hob (gas piping installed) with extractor hood above.

Integrated fridge, wine fridge, bean to cup fresh coffee machine, pantry larders. There is a double oven with grill and microwave. Integrated dishwasher and double bin storage. Sink with instant boil tap.

The living room has a wood burner with stone mantle and French windows leading onto rear patio.

Dining / Snug Room 3 x 3.08 (9'10" x 10'1")

Family Room 3 x 3.35 (9'10" x 10'11")
Utility Room 5.69 x 1.6 (18'8" x 5'2")

There is space, plumbing and vent for washing machine and tumble dryer. A range of base units with worktop over. Space for additional fridge and freezer. Stainless steel sink.
WC 1.36 x 0.8 (4'5" x 2'7")
Understairs WC.

On the first floor, bedroom one has storage, dressing room and en-suite.
The en-suite has underfloor heating while the dressing offers vast storage and privacy for bedroom one.

Bedroom two has a fronted bay window and door leading to Jack & Jill en-suite. Double Bedroom.
Jack & Jill Bathroom / en- suite is a grand bathroom, with scope to be divided into two.
Bedroom three has a fronted bay window and is a double bedroom.
Bedroom four is a double bedroom.
The home office'gym/garden room - two rooms with kitchenette and WC with underfloor heating.
The detached garage offers additional external storage.
The property has a guide price of £550,000 freehold.
This the Stephenson Browne link:
https://www.stephensonbrowne.co.uk/properties/20082311/sales
For more details about Stephenson Browne, follow the link
https://www.stephensonbrowne.co.uk/branches/sandbach
Want to know more about Sandbach?
Sign up for our newsletter https://sandbach.nub.news/newsletter-subscribe
You can also follow us for daily updates on Facebook https://www.facebook.com/SandbachNubNews and Twitter https://twitter.com/SandbachNubNews
Share:



