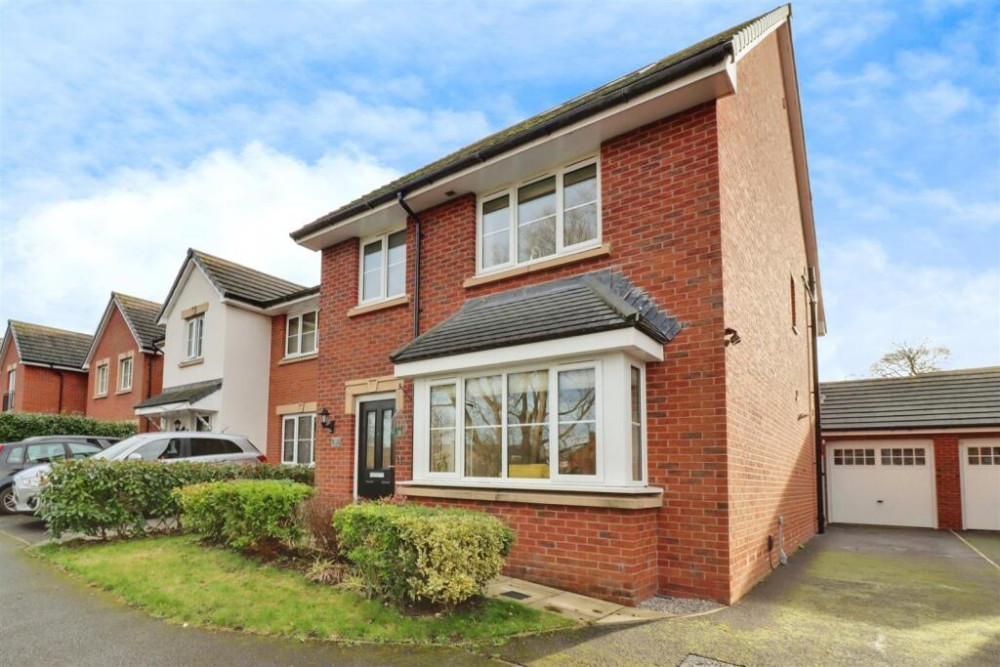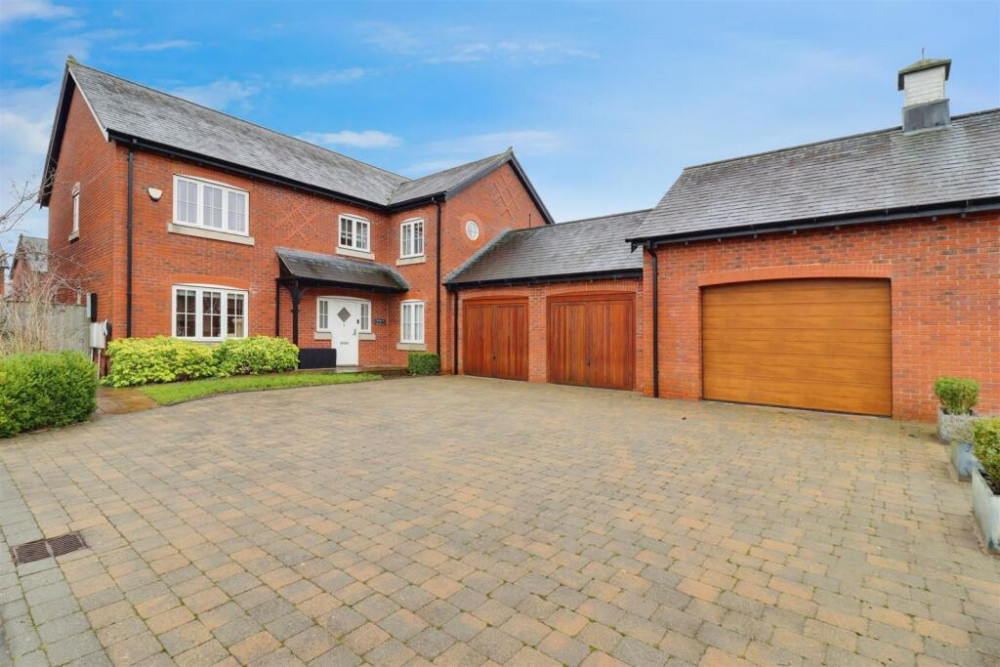Property of the week: Traditional home with a blend of comfort and convenience
This week's property in Oakland Avenue, Haslington is kindly brought to us by Stephenson Browne.
By Deborah Bowyer 21st May 2025


Did you know Sandbach Nub News features a property of the week each week?
Our property section can be viewed at: https://sandbach.nub.news/property Sandbach Nub News Property section.

This week's property in Oakland Avenue, Haslington, is kindly brought to us by Stephenson Browne and can be viewed here
Belle Smith, branch manager at Stephenson Browne in Sandbach said: "This traditional three-bedroom semi-detached house on Oakland Avenue offers a delightful blend of comfort and convenience.
"The property boasts two spacious reception rooms, providing ample space for both relaxation and entertaining and a well-appointed breakfast kitchen."

The three bedrooms are generously sized, making them ideal for families or those seeking extra space for guests or a home office.
The bathroom is conveniently located to serve all bedrooms, while a WC is downstairs, ensuring practicality for everyday living.

Whether you envision it as a home office, a playroom, or a workshop, this additional space can be tailored to suit your needs.
Parking is a breeze with space for two vehicles, a valuable asset in this desirable village location. Families will appreciate the proximity to popular schools, making the morning school run a simple affair.

This semi-detached house offers a peaceful village setting while remaining close to local amenities. With its charming features and practical layout, this property is sure to appeal to a wide range of buyers.
In detail:
Porch 1.83 x 0.86 (6'0" x 2'9")
Hall 3.96 x 1.8 (12'11" x 5'10")

Living Room 4.36 x 3.3 (14'3" x 10'9")
With bay window.
Dining / Family Room 3.3 x 4.2 (10'9" x 13'9")
With patio doors.

Kitchen / Breakfast Room 5.22 x 2.11 (17'1" x 6'11")
A breakfast bar area. A range of wall and base units with worksurfaces. Integrated freezer, dishwasher and washing machine.
Space for a dryer and other appliances. Space for a tall fridge / freezer. Four ring gas hob with extractor above. Double electric oven.

WC 1.57 x 0.74 (5'1" x 2'5")
Located understairs with window.
Landing 2.85 x 1.81 (9'4" x 5'11")

Bedroom One 3.6 x 3.29 (11'9" x 10'9")
A spacious bedroom, currently accommodating three bunk beds.
Bedroom Two 3.88 x 3.3 (12'8" x 10'9")
A double bedroom overlooking the rear aspect, currently used as the main bedroom.
Bedroom Three 4.53 x 2.12 (14'10" x 6'11")
A previously extended, double bedroom with double aspect windows.

Bathroom 2.52 x 1.77 (8'3" x 5'9")
Comprising bathtub with shower over, vanity sink and a WC. Heated towel rail and extractor.
Outbuilding / Gym 4.14 x 1.72 (13'6" x 5'7")
A versatile space for a number of uses such as gym, playroom, summer house, home office etc. With power and lighting.
Externally
Driveway parking to the front. To the rear, a patio seating area, lawned garden, outbuilding and shed. West facing rear garden.
The property has an asking price of £260,000 freehold.
Here is the link: https://www.stephensonbrowne.co.uk/properties/20589193/sales
Want to know more about Sandbach?
Sign up for our newsletter https://sandbach.nub.news/newsletter-subscribe
You can also follow us for daily updates on Facebook https://www.facebook.com/SandbachNubNews and Twitter https://twitter.com/SandbachNubNews
Share:



