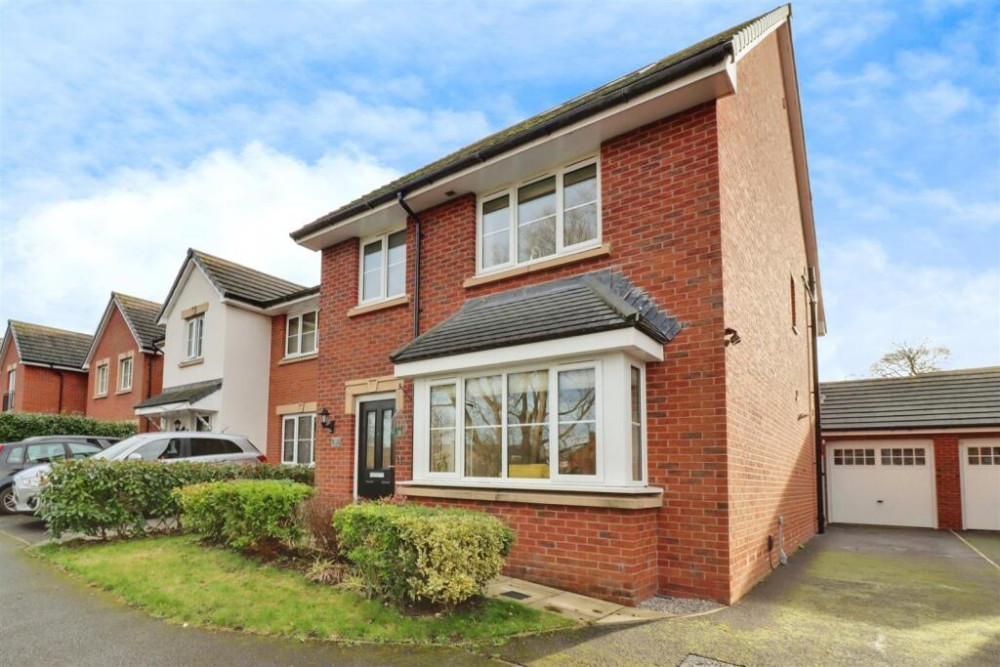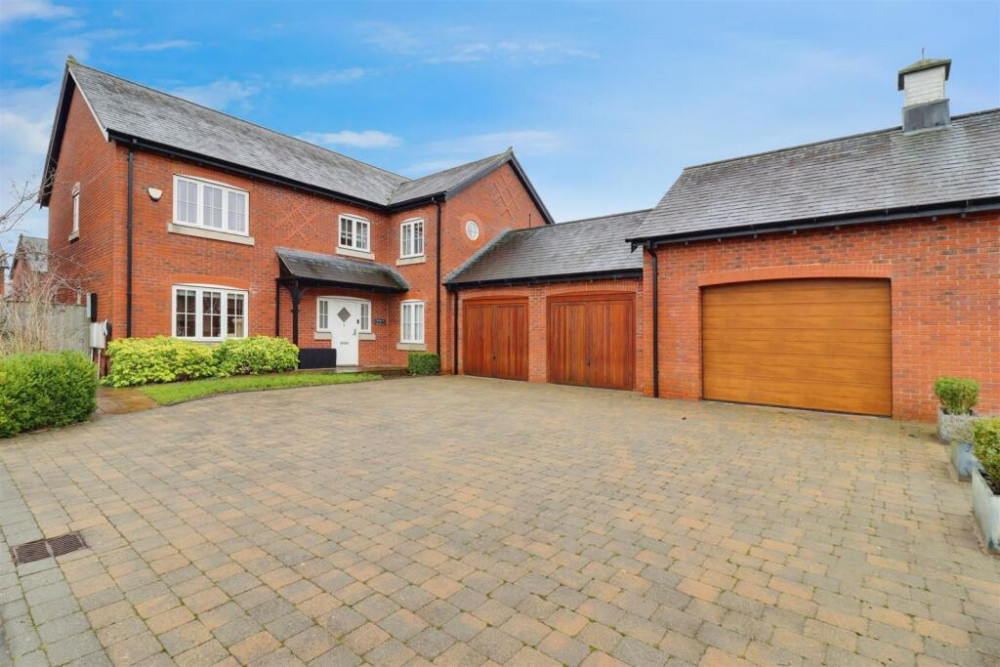Property of the week: Four bedroom family home with stylish interior and open views to the rear
This week's property Irelands Croft Close, Sandbach is kindly brought to us by Stephenson Browne.
By Deborah Bowyer 31st Dec 2024


Did you know Sandbach Nub News features a property of the week each week?
Our property section can be viewed at: https://sandbach.nub.news/property Sandbach Nub News Property section

This week's property in Irelands Croft Close, Sandbach is kindly brought to us by Stephenson Browne and can be viewed here
Belle Smith, branch manager at Stephenson Browne in Sandbach said: "Found within walking distance of Sandbach town centre and a stone's throw away from popular schools is this four bedroom, detached family home which boasts well planned accommodation, stylish interior and open views to the rear."

In brief, the property comprises; entrance hall, a great size lounge, a modern open plan kitchen and dining room, utility room and cloakroom, with LVT flooring through downstairs.
To the first floor there are four bedrooms, with the master benefitting from an ensuite, and a family bathroom.

Externally, the tarmac driveway provides off road parking and access to the garage, and at the rear there is a great sized garden with a bark play area. Indian stone patio and lovely, peaceful views over fields.
In detail, the entrance hallway has a composite front door with frosted panel, wooden effect vinyl flooring, ceiling light point, smoke alarm and stairs to the first floor.

The lounge has a UPVC double glazed window to the front elevation, ceiling light point, radiator, under-stairs storage cupboard, TV point and Hive thermostat.
The kitchen/dining has a good range of grey fronted wall and base units with contrasting work-surface over, inset one-and-a-half bowl stainless sink unit with drainer and mixer tap over, integrated fridge/freezer, integrated dishwasher, integrated Zanussi oven, integrated Zanussi microwave, four ring and Whirlpool gas hob with Zanussi extractor fan over.

There is spotlighting, UPVC double glazed window to the rear elevation, UPVC double glazed double doors leading out to the garden, ceiling light point, well defined space for table and chairs, TV point, wooden effect vinyl flooring and an open archway.
The utility room has grey base units with a laminate work surface over, inset stainless steel sink with mixer tap and drainer, space and plumbing for washing machine and tumble dryer, ceiling light point, extractor fan, UPVC double glazed window to the side elevation, wooden effect vinyl flooring, composite rear door with frosted panel.

The cloakroom has a wall hung WC, corner wash hand basin with mixer tap over, ceiling light point, radiator and wooden effect vinyl flooring.
On the first floor landing there are two ceiling light points, two storage cupboards, smoke alarm and access to the loft space.

Bedroom one has a UPVC double glazed window to the rear elevation, three ceiling light points, radiator and door.
The en-suite has tile effect vinyl flooring, wall hung WC, wall mounted wash hand basin with mixer tap, fully tiled shower enclosure with mixer shower over and folding glass door, partly tiled walls, spotlighting, chrome ladder style radiator, UPVC double glazed frosted window to the rear elevation and extractor fan.

Bedroom two has a UPVC double glazed window to the front elevation, radiator and ceiling light point.
Bedroom three has a UPVC double glazed window to the front elevation, radiator and ceiling light point.

Bedroom four has a UPVC double glazed window to the rear elevation, ceiling light point, radiator and decorative panelling.
The family bathroom has tile effect vinyl flooring, wall hung WC, wall mounted wash hand basin with mixer tap, panel bath with mixer shower over, partly tiled walls, spotlighting, chrome ladder style radiator, UPVC double glazed frosted window to the front elevation, extractor fan.

Outside at the front there is a small lawn area, tarmac driveway, up and over door to the garage.

The rear has a patio area, mostly laid to lawn, Indian stone patio area with pergola, bark play area and fenced boundaries.
The garage has an up and over door, power and lighting.

The property has a guide price of £395,000 freehold.
This the Stephenson Browne link:
https://www.stephensonbrowne.co.uk/properties/20166630/sales
For more details about Stephenson Browne, follow the link
https://www.stephensonbrowne.co.uk/branches/sandbach
Want to know more about Sandbach?
Sign up for our newsletter https://sandbach.nub.news/newsletter-subscribe
You can also follow us for daily updates on Facebook https://www.facebook.com/SandbachNubNews and Twitter https://twitter.com/SandbachNubNews
Share:



