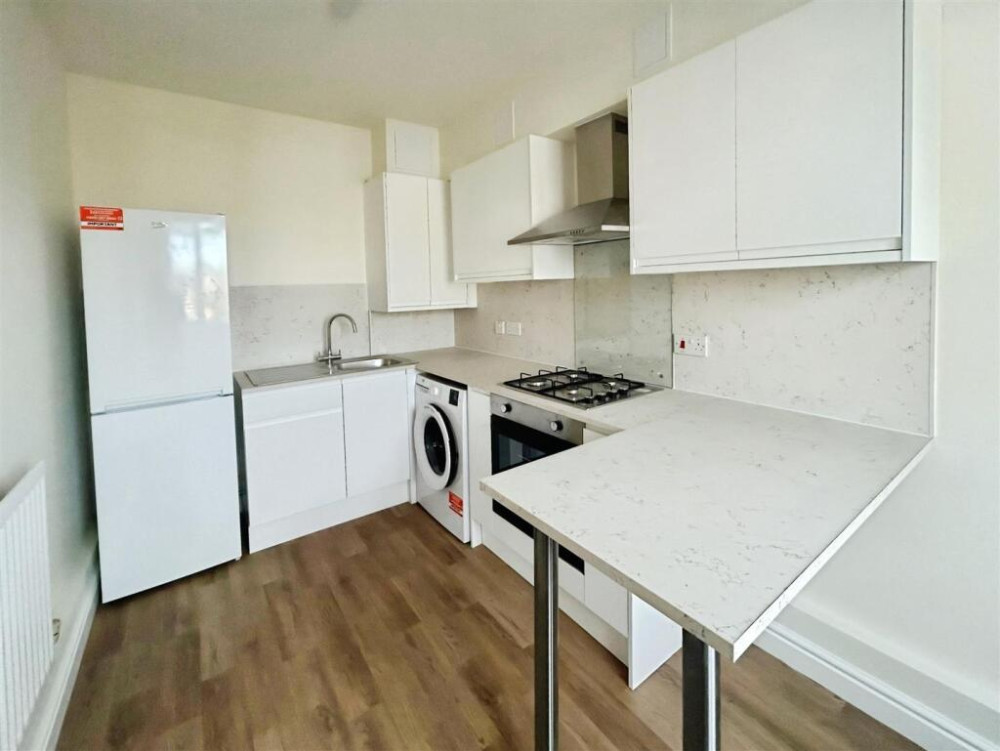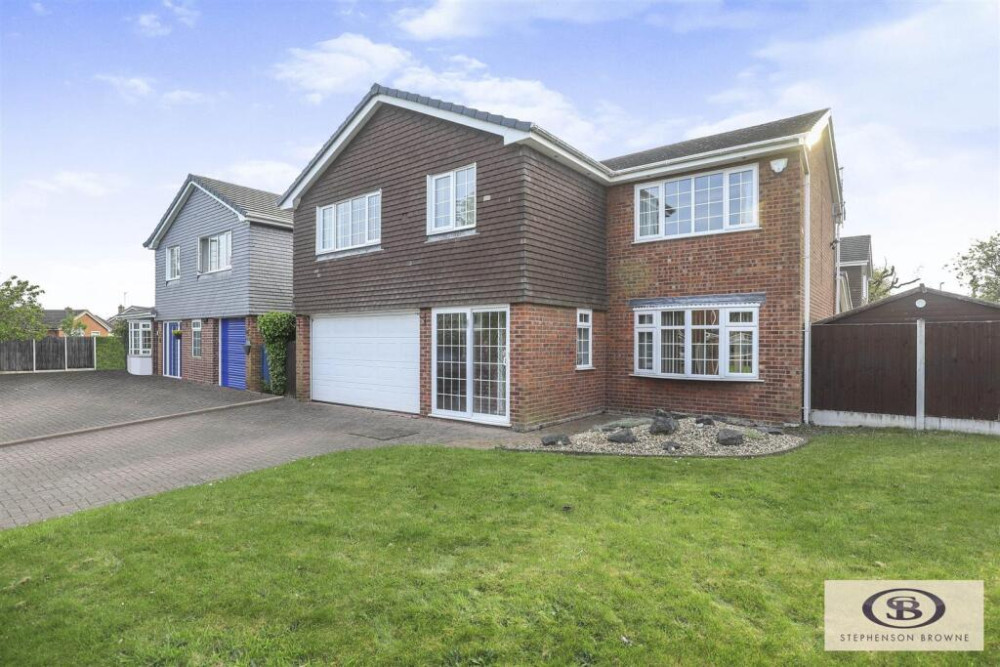Property of the week: Character property with period charm incorporating modern day luxury
Estate agents, Stephenson Browne, has this fabulous home in Manor Road, Sandbach, for sale.
By Deborah Bowyer 4th Apr 2024


Did you know Sandbach Nub News features a property of the week each week?

Our property section can be viewed at https://sandbach.nub.news/property Sandbach Nub News Property section.

This week's property in Manor Road is kindly brought to us by Stephenson Browne.

A spokesperson from Stephenson Browne in Sandbach said: "Appointed to exacting standards, this enchanting home draws you inside and offers an impressively long list of top features throughout, not least its sought after location and open aspect to the rear with beautiful views.

"This is a wonderful character property built in 1886, which has maintained its period charm whilst incorporating modern day luxury."
Originally constructed with elegant qualities and local Cheshire brick, an attractive facade leads to an interior bursting with style.

The dining kitchen offers two AGA range-style cookers and a multitude of remotely controlled cooking options, newly installed boiler, solid granite work surfaces and plenty of room for dining guests.

The spacious Victorian-style conservatory offers further living space options with an open outlook across fields forming a most appealing and relaxing atmosphere.

An inset log effect gas stove to the sitting room adds to the character and is the main focal point of the room, spacious dimensions for furniture create an excellent reception room and continues the tasteful décor which can be found throughout.
Solid pine internal doors with wrought iron latches lead into all rooms. On the first floor there are two bedrooms and a stunning four piece bathroom having Travertine tiles from top to bottom with underfloor heating and glazed Adata shower enclosure.

A converted loft room is located on the second floor with Velux windows to the rear elevation and en-suite WC and wash basin.

Special mention must be made of the brick built outbuildings, which offer potential for a workshop, home office or an annex.
There is also a central courtyard with a collection of mature beds, off road parking to the front and rear garden backing onto fields.

The property also benefits from approved planning permission internally for a two-storey side extension together with an extension of the existing loft conversion and a single-storey rear extension with balcony area.

Externally, there is approved planning for conversion of the existing garage and outbuilding with a front extension and porch canopy, rear outbuilding extension and new glazed link connecting to the main property. Planning ref: 23/0603C
In details, the entrance porch has a covered area with featured lattice style exterior door and double glazed front door with glazed and leaded inserts.
The sitting room has an inset log effect gas fired cast iron stove, tiled hearth and polished wooden surround. Original quarry tiles flooring, beams to ceiling, radiator, ceiling light point, TV point, telephone point, built in wooden storage cupboard to the chimney breast recess.

Door to rear vestibule. UPVc double glazed window to the rear and two wall light points.
The dining kitchen has a good range of green fronted wall and base units incorporating illuminated feature display cabinets, cupboards, drawers and shelving, gloss wall units.
Beautiful solid granite worktops over with inset 1.5 bowl sink unit and boiler tap with deep cleaning hose extension. AGA providing two ovens and two hot plates for authentic, unique and flexible cooking. Additional free-standing AGA with gas hob, the perfect companion offering a range of cooking options.
Natural stone tiled surrounds, inset ceiling downlights, integrated dishwasher, spaced for fridge/freezer, well defined area for a table and chairs, UPVc double glazed window overlooking the central courtyard and chapel style double doors opening to the same.
Natural stone effect flooring throughout. Understairs recess storage area housing the newly installed (March 2024) Baxi Main Eco Compact boiler.
The rear porch has original quarry tiled flooring, UPVc double glazed door to outside and original decorative canopy porch.
The conservatory has UPVc double glazed elevations and French doors leading to outside. Travertine tiled flooring, radiator, power points, TV point, ceiling light point. An excellent entertaining venue with far reaching open views directly across open farmland.

On the first floor there is a UPVc double glazed window to the side and rear, wall mounted underfloor heating controls and two radiators, staircase ascending to the second floor loft room and ceiling light points.
Bedroom one has UPVc double glazed window to the rear absorbing the far-reaching views, fitted furniture with 2 x double and two single wardrobes, beams to ceiling, radiator, TV point and ceiling light point.
Bedroom two has a beam to the ceiling, UPVc double glazed window, radiator, TV point and ceiling light point.
The bathroom comprises of fully Travertine tiled floors and walls, underfloor heating, roll-top, claw foot bath with mixer tap and shower attachment, WC, pedestal wash basin, walk-in ADATA shower enclosure with Mira power shower, column radiator, ceiling light point and UPVc double glazed frosted window.
On the second floor, the landing has access to eaves and light point.

The loft room is a large, light room currently utilised as a bedroom, vaulted ceiling with exposed timbers, two Velux windows, radiator, TV point, built in wardrobe and ceiling light point.
The WC has a wall mounted wash basin with tiled splash back, ceiling light point and radiator.
Outside to the front, there is off road parking with walled and hedged boundaries, pathway leads to the gated central courtyard and in turn to the main entrance vestibule.
The courtyard is block paved with raised, stocked flower beds, mature plants, trees and collection of climbers. An enchanting and relaxing area to while away the afternoon.
Access to the various brick built outbuildings including a spacious office/summer room measuring 16'6 x 7'6, an ideal retreat for those working from home.
Gardeners WC. Storage buildings with power and light, one currently utilised as a utility room with space and plumbing for a washing machine and tumble dryer.
To the rear, there is a small garden with hedged boundaries with an open aspect across farmland.
Offers over £350,000 freehold are being invited for the property.
This the Stephenson Browne link:
https://www.stephensonbrowne.co.uk/properties/18407570/sales
For more details about Stephenson Browne, follow the link
https://www.stephensonbrowne.co.uk/branches/sandbach
Would you like to know more about Sandbach?
Free from clickbait, pop-up ads and unwanted surveys, Sandbach Nub News is a quality online newspaper for our town.
Please consider following Sandbach Nub News on Facebook or Twitter
We also have a weekly newsletter with the TOP FIVE stories of the week - sign up here
Share:



