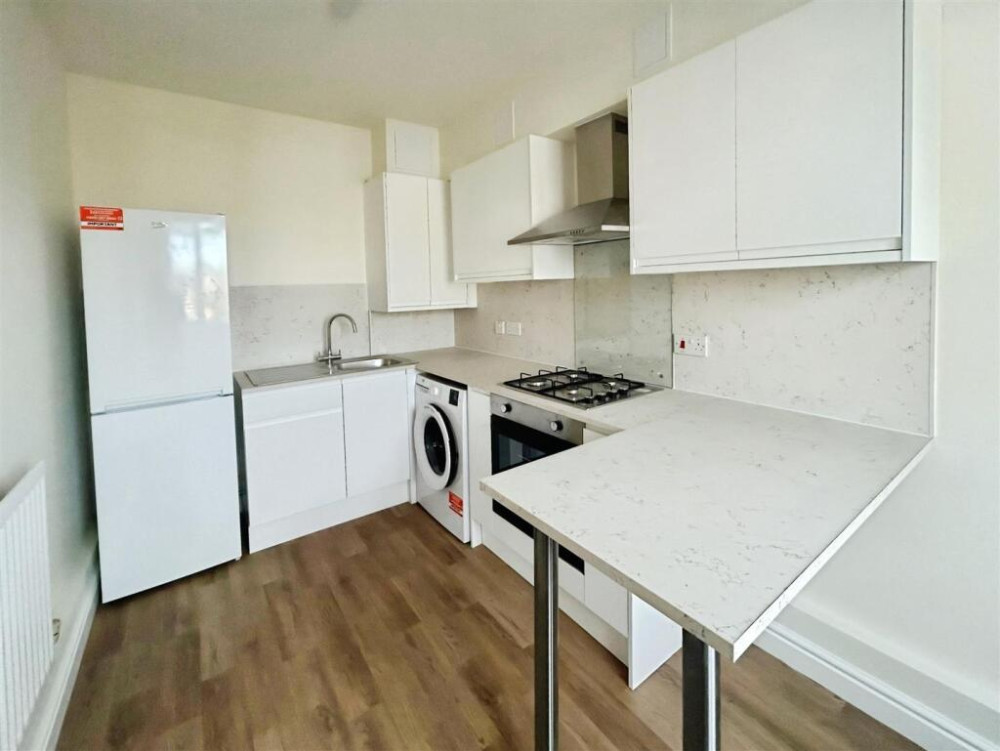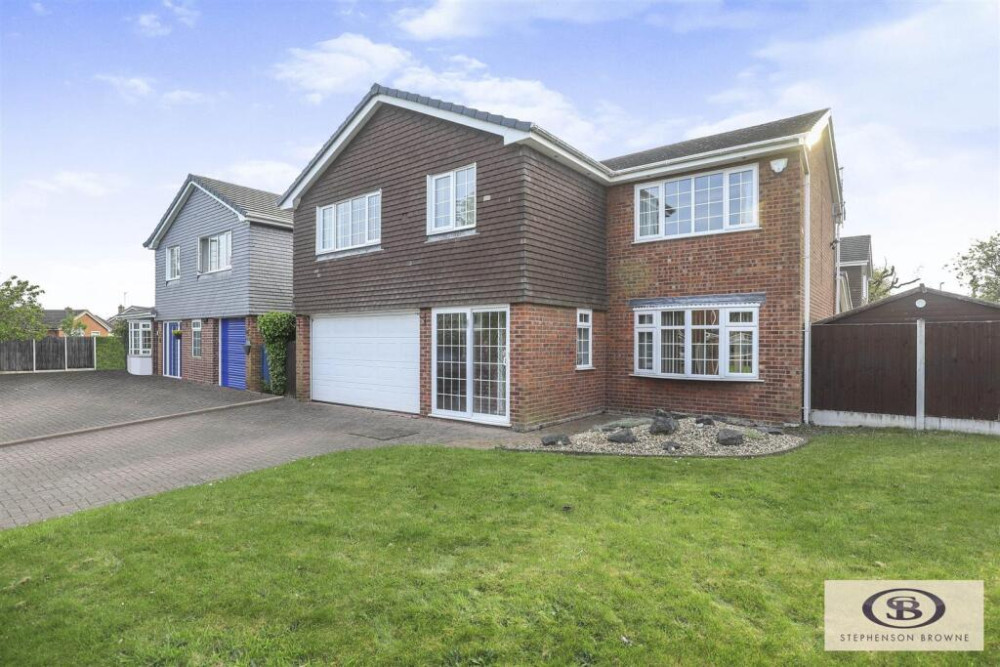Property of the Week: Charming home on one of Sandbach's most desirable roads
This week's property in Park Lane, Sandbach, is kindly brought to us by Stephenson Browne.
By Deborah Bowyer 19th Sep 2023


Did you know Sandbach Nub News features a property of the week each week?
Our property section can be viewed at: https://sandbach.nub.news/property Sandbach Nub News Property section
This week's property in Park Lane, Sandbach, is kindly brought to us by Stephenson Browne.

Belle Smith, branch manager at Stephenson Browne in Sandbach said: "A traditional property on one of Sandbach's most highly regarded and desirable roads.
"Rich with character and finished to a charming standard with wonderful style, this property is well presented and one not to be missed."

This charming property briefly comprises of a large and spacious lounge, a beautiful dining room with a bow window.
There is a breakfast kitchen, a great size sun room with access to the cloakroom. On the first floor, you will find three good size bedrooms with the master boasting an en-suite and the family bathroom with a separate W.C.

To the front of the property, is a large tarmac driveway which provides off road parking for a number of vehicle, and the rear garden has a generous size laid to lawn area, a patio space and a side door into the spacious garage.

In detail, the entrance porch has a wooden front door and wooden windows, original tiled flooring, ceiling light point.
The entrance hallway has original parquet flooring, stained glass front door, ceiling light point, radiator and stairs to the first floor.

The lounge has a UPVC double glazed window to the front elevation and doors and windows to the rear elevation, two radiators, two ceiling light points, parquet flooring, open fire with tiled surround and TV point.
The dining room has UPVC double glazed bow window to the front elevation and window to the side elevation, ceiling light point, two radiators, parquet flooring.

The kitchen meanwhile has a good range of wooden effect wall and base units with contrasting work-surface over, integrated oven and microwave, inset 1.5 bowl sink with mixer tap and Quooker tap, integrated dishwasher, integrated fridge/freezer, five ring gas hob with extractor fan over, tiled flooring, spotlighting and wooden doors into the sun room.
The utility room has space and plumbing for washing machine and tumble dryer, wooden frosted window to the rear elevation, ceiling light point and tiled flooring.

The sun room has wooden windows all around. lantern ceiling, ceiling light point, wooden double doors to the rear and side elevation and spotlighting.
The cloakroom has a low level WC, pedestal wash hand basin and ceiling light point.

On the first floor, landing there's a ceiling light point, access to loft space which is partially boarded with drop down ladder and power and UPVC double glazed window to the rear elevation.
Bedroom one has a UPVC double glazed window to the front elevation, spotlighting, fitted wardrobes with sliding doors, radiator.

The en-suite has a low level WC, countertop wash hand basin with storage below, walk in shower with mixer and waterfall shower over, tiled flooring, tiled walls, spotlighting and UPVC double glazed frosted window to the rear elevation, radiator.
Bedroom two has UPVC double glazed window to the front elevation, radiator, spotlighting, storage cupboard while bedroom three has UPVC double glazed window to the rear elevation, spotlighting and radiator.

The bathroom has a panel bath with mixer shower over, countertop sink with storage below, fully tiled shower enclosure with mixer shower over, spotlighting, extractor fan, wooden stained glass window to the front elevation, wood effect laminate flooring, chrome ladder style radiator and shaver point.

The WC has a low level W.C, wood effect laminate flooring, radiator, ceiling light point and UPVC double glazed frosted window to the rear elevation.

Outside, at the front there's a sweeping tarmac driveway with shaped lawn area, tree lined driveway from Park Lane, shrubbery and electric car point.
At the rear, there's a raised patio area, laid to lawn and hedge boundaries.

The garage has an up and over door, wooden door to the side, power and lighting.
Offers in the region of £625,000 are being invited.
This the Stephenson Browne link:
https://www.stephensonbrowne.co.uk/properties/17748310/sales
For more details about Stephenson Browne, follow the link
https://www.stephensonbrowne.co.uk/branches/sandbach
Want to know more about Sandbach?
Sign up for our newsletter https://sandbach.nub.news/newsletter-subscribe
You can also follow us for daily updates on Facebook https://www.facebook.com/SandbachNubNews and Twitter https://twitter.com/SandbachNubNews
Share:



