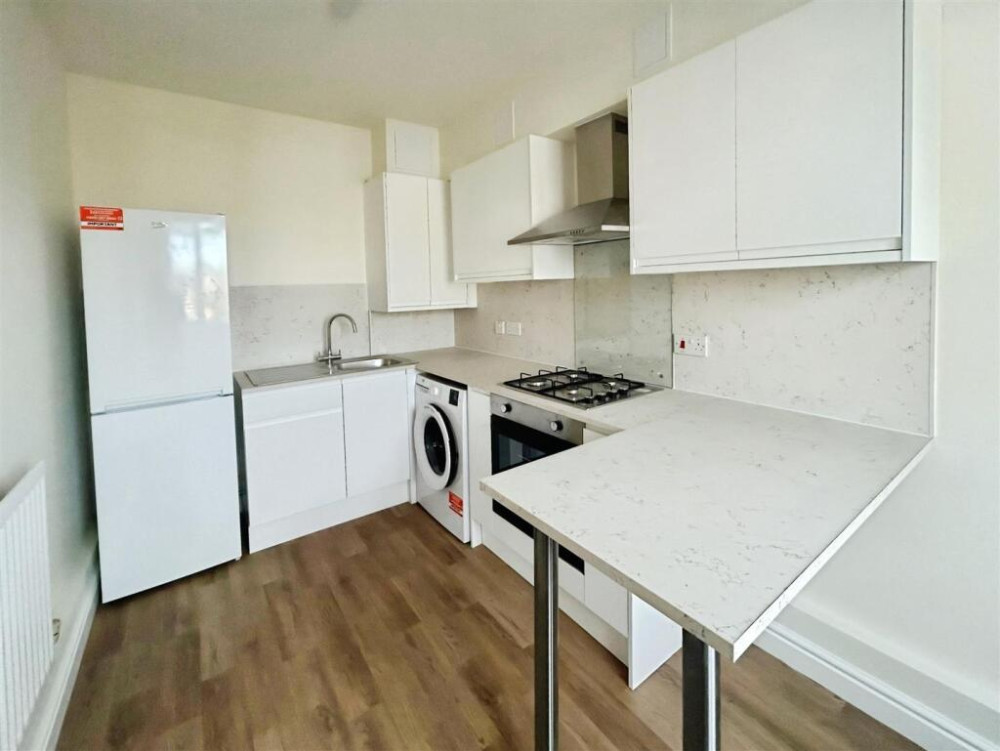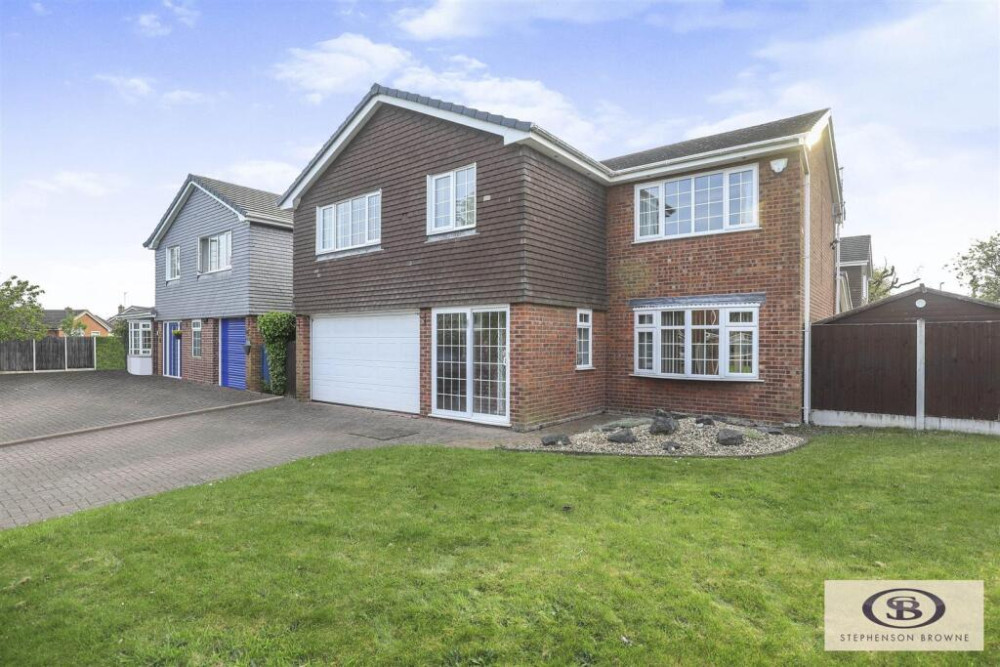Property of the week: Immaculate three-bedroomed home in great location with excellent transport links
This week's property in Clive Way, Middlewich is kindly brought to us by Stephenson Browne.
By Deborah Bowyer 19th Jan 2023


Did you know Sandbach Nub News features a property of the week each week?
Our property section can be viewed at: https://sandbach.nub.news/property Sandbach Nub News Property section
This week's property in Clive Way, Middlewich is kindly brought to us by Stephenson Browne.

Alannah Taylor, branch manager, Sandbach said: " Having originally been constructed by Bellway Homes to their 'Landsdown' design this freehold three bedroom detached family home has much to offer.
"With ample off-road parking and immaculate decor even the most discerning purchasers will be impressed.

"First impressions of the location are really pleasing and impressive, excellent for families and a wide range of purchasers."
This three-bedroom, detached property has many notable features and is in a great location with excellent transport links.

Internally. the accommodation is well laid out and delivers a high quality of fittings including a well- equipped kitchen having integrated Zanussi cooker and hob, space for washer/dryer and dishwasher as well as space for a table and chairs.
The all-important downstairs cloakroom with WC and good size lounge with entrance hall.

The main bedroom has a dressing area and en-suite, whilst bedroom two and three both provide surprisingly good dimensions. The bathroom features a tasteful white suite.
Externally, there is a lovely rear garden, Indian stone patio and summer house, driveway for ample off road parking plus an electric car charger.
Other benefits include UPVC double glazing, gas central heating and solar panels.

In detail, the entrance hall has a composite front door with frosted panel, stairs to the first floor, celling light point, radiator, smoke alarm.
The lounge has a UPVC double glazed window to the front elevation, ceiling light point, radiator, TV point and wood effect laminate flooring,

The kitchen diner has glass panel doors, a good range of cream gloss wall and base units with contrasting laminate works surface over and tiled surround.
Inset stainless steel one and half bowl sink with mixer tap and drainer, four ring Zanussi gas hob with Zanussi extractor fan over, integrated Zanussi oven, integrated double fridge freezer ,space and plumbing for a dishwasher, UPVC double glazed windows and double doors to the rear elevation, tiled flooring, radiator, two ceiling light points, breakfast bar area.

The utility room has wooden effect laminate flooring, ceiling light point, radiator, space and plumbing for a washing machine and tumble dryer and UPVC double glazed window to the side elevation.
The cloakroom has wood effect laminate flooring, pedestal wash hand basin with mixer tap, low level WC, radiator, ceiling light point and extractor fan.

Bedroom one has a ceiling light point, radiator UPVC double glazed box bay window to the front elevation and TV point.
The dressing area has a ceiling light point, radiator and range of wardrobes
The en-suite has a low level WC, pedestal wash hand basin with mixer tap, fully tiled shower enclosure with folding glass door and mixer shower over, tiled flooring, partly tiled walls, radiator, ceiling light point, extractor fan.
Bedroom two has a ceiling light point, radiator, wood effect laminate flooring, UPVC double glazed window to the front elevation and storage cupboard housing the hot water tank,
Bedroom three has a ceiling light point, radiator, wood effect laminate flooring and UPVC double glazed window to the rear elevation.

The family bathroom has tiled flooring, low level WC, pedestal wash hand basin with mixer tap, partly tiled walls, panel bath with mixer tap, ceiling light point, extractor fan and UPVC double glazed frosted window to the rear elevation.
Outside at the front there's a Tarmac driveway and lawn area.
There is a south facing rear garden with Astro turf , Indian stone patio area, large garden shed, outhouse, fenced boundaries and a gate leading to the front garden.
The property has a guide price of £270,000
This the Stephenson Browne link:
https://www.stephensonbrowne.co.uk/properties/16408047/sales
For more details about Stephenson Browne, follow the link
https://www.stephensonbrowne.co.uk/branches/sandbach
Want to know more about Sandbach?
Sign up for our newsletter https://sandbach.nub.news/newsletter-subscribe
Share:



