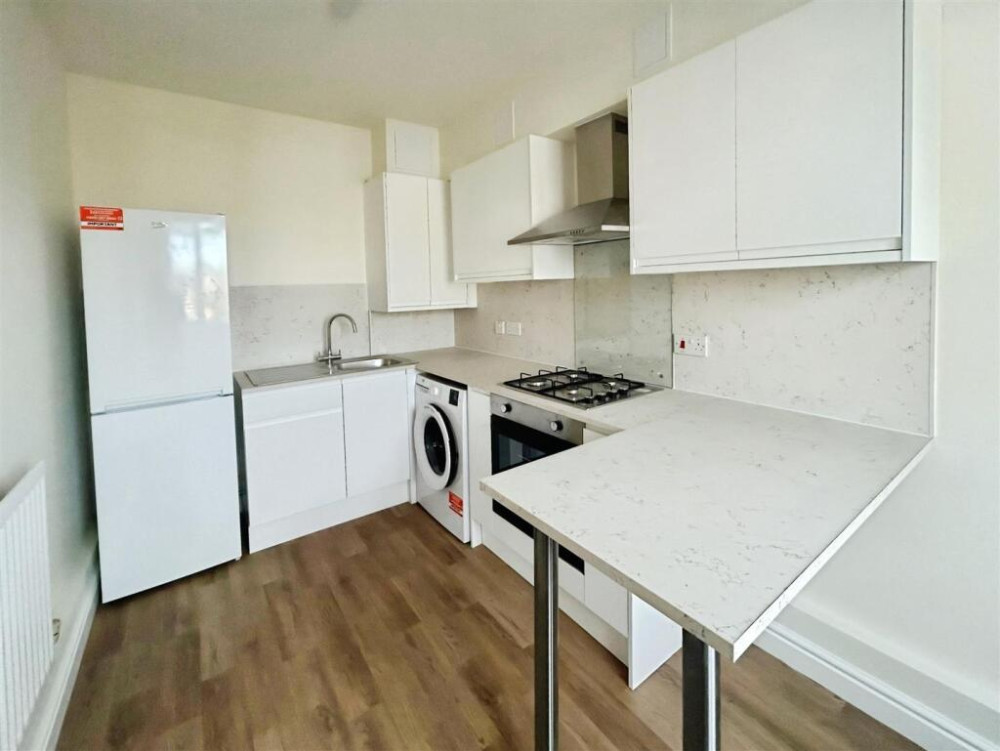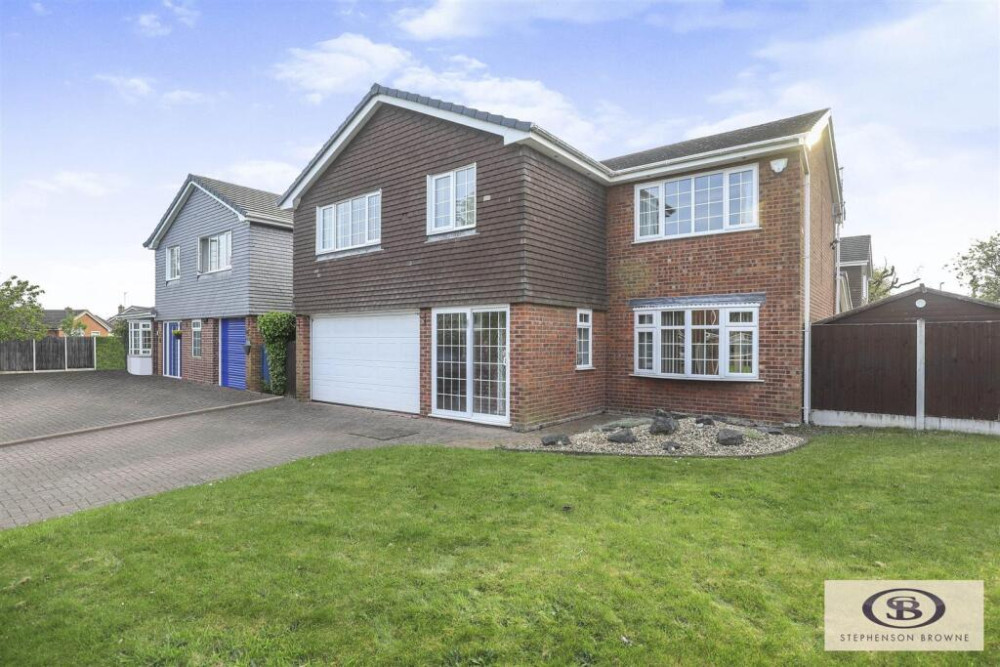Property of the week: Immaculately presented five-bedroomed detached home in walking distance of town centre
This week's property is in Elgan Crescent, Sandbach and is brought to us by Stephenson Browne.
By Deborah Bowyer 27th Oct 2022


Did you know Sandbach Nub News features a property of the week each week?
Our property section can be viewed at:
https://sandbach.nub.news/property Sandbach Nub News Property section
This week's property is in Elgan Crescent, Sandbach and is brought to us by Stephenson Browne.

Alannah Taylor, branch manager, Sandbach said: "This immaculately presented and spacious five-bedroom detached family home is within walking distance of Sandbach town centre.
"On the highly sought after Bramley Wood development, this home has been enhanced by the current owners with fantastic upgrades such as premium flooring and an exceptional kitchen design."
In brief, it comprises of an entrance hallway, snug (which could be used as a dining room), a beautiful dining kitchen with a separate utility room, a light and airy lounge and a cloakroom which completes the ground floor.
To the first floor, there are five bedrooms, with two boasting en-suites and the master benefitting from fitted wardrobe, and a family bathroom.

Externally, the front of the property has a lawn area and a tarmac driveway for off road parking and access to the double integral garage, and to the rear is a large private garden with a decking and patio area, and gates to the front of the property.
The entrance hallway has a composite front door with frosted panel, coir entrance mat, LVT herringbone wooden effect flooring, oak doors to all rooms, oak door leading into integral garage, two ceiling light points, radiator, smoke alarm and stairs to the first floor.
The lounge has UPVC double glazed windows and double doors to the rear elevation, two ceiling light points, two radiators, TV point.
The dining Kitchen has a good range of sage green gloss wall and base units with contrasting work surface over, inset stainless steel one-and-a-half bowl sink unit with hose tap and drainer, integrated fridge/freezer and integrated AEG double oven.
There is an integrated Zanussi dishwasher, six ring AEG gas hob with extractor fan over, LVT herringbone wooden effect flooring, well defined space for dining table and chairs, TV point, spotlighting, ceiling light point, extractor fan, grey tall radiator, UPVC double glazed window and double doors to the rear elevation.

The utility room has LVT herringbone wooden effect flooring, sage green gloss wall and base units with contrasting work surface over, inset stainless steel sink unit with mixer tap and drainer, integrated wine fridge, UPVC double glazed door leading out to the side elevation, spotlighting and radiator.
The snug/dining room has a double glazed window to the front elevation, ceiling light point, radiator, TV point while the cloakroom has LVT herringbone wooden effect flooring, spotlighting, low level WC, pedestal wash hand basin with mixer tap, and partly tiled walls.

Upstairs, the landing has two ceiling light points, smoke alarm, access to the loft space, radiator, oak doors to all rooms, cupboard housing the water tank.
Bedroom one has two UPVC double glazed windows to the front elevation, ceiling light point, radiator and two fitted wardrobes.

The master en-suite has a low level WC, pedestal wash hand basin with mixer tap, fully tiled shower enclosure with mixer shower and waterfall shower over with glass door, tiled flooring, UPVC double glazed frosted window to the front elevation, chrome ladder style radiator, tiled flooring and ceiling light point.
Bedroom two has two UPVC double glazed windows to the front elevation, TV point, ceiling light point and radiator.

The en-suite has a low level WC, pedestal wash hand basin with mixer tap and tiled splash-back, fully tiled shower enclosure with mixer shower and glass door, tiled flooring, UPVC double glazed frosted window to the side elevation, chrome ladder style radiator and tiled flooring.
Bedroom three has a UPVC double glazed window to the rear elevation, ceiling light point and radiator while bedroom four has a UPVC double glazed window to the rear elevation, ceiling light point and radiator.

Bedroom five has a UPVC double glazed window to the rear elevation, ceiling light point and radiator.
The family bathroom has a low level WC, pedestal wash hand basin with mixer tap, panel bath with mixer tap over and tiled surround.

Outside the front is laid to lawn area with hedges, tarmac driveway, two up and over garage doors while the rear has a patio area, mostly laid to lawn, decking area and fenced boundaries and gates to both sides leading to the front of the property.
The double integral garage has power, lighting, two up and over doors and entrance to the hallway.
The property has a guide price of £500,000

This the Stephenson Browne link:
https://www.stephensonbrowne.co.uk/properties/16107936/sales
For more details about Stephenson Browne, follow the link
https://www.stephensonbrowne.co.uk/branches/sandbach
Want to know more about Sandbach?
Sign up for our newsletter https://sandbach.nub.news/newsletter-subscribe
You can find us on Facebook and Twitter
https://www.facebook.com/Sandbach NubNews and https://twitter.com/SandbachNubNews
Share:



