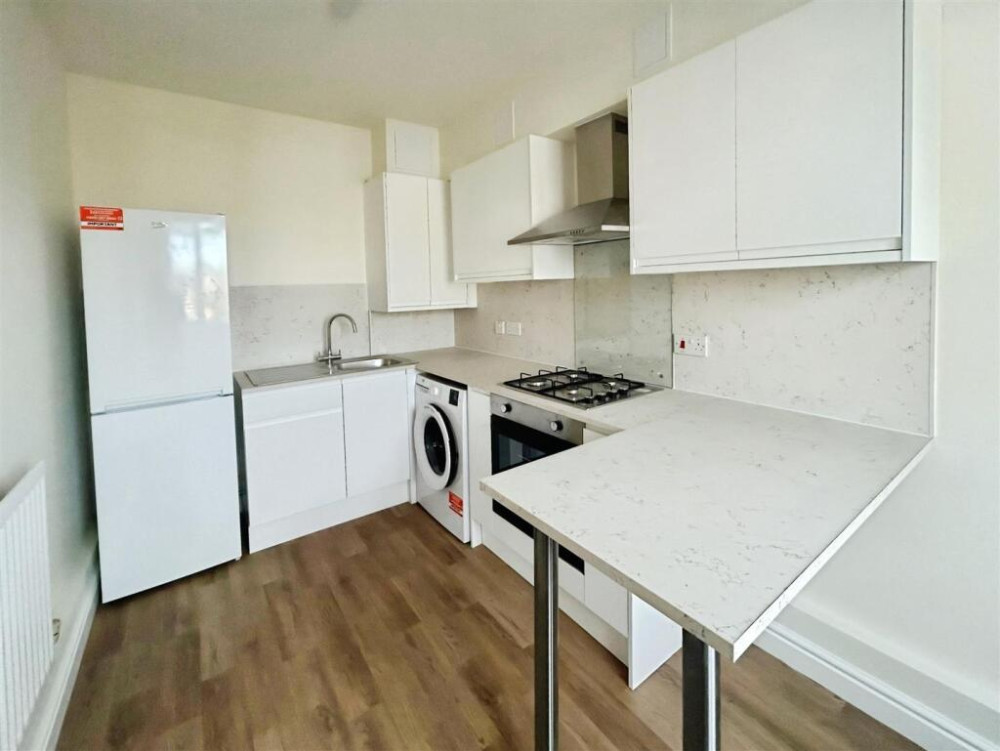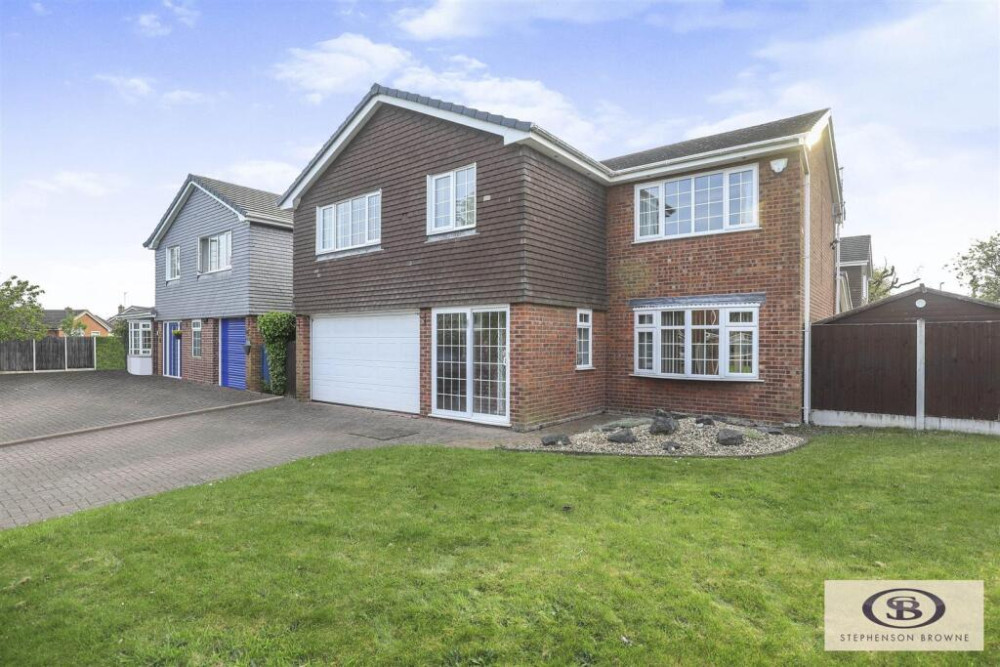Property of the week: Relaxed family home on the edge of open Cheshire countryside
This week's property in Wrenmere Close, Sandbach is kindly brought to us by Stephenson Browne.
By Deborah Bowyer 5th Jul 2023


Property of the week: Relaxed family home on the edge of open countryside
Did you know Sandbach Nub News features a property of the week each week?

Our property section can be viewed at: https://sandbach.nub.news/property Sandbach Nub News Property section
This week's property in Wrenmere Close, Sandbach is kindly brought to us by Stephenson Browne.
A spokesperson from Stephenson Browne in Sandbach said: "Ideally positioned, Elworth Hall Farm offers a peaceful location on the edge of open Cheshire countryside.
"The properties in Wrenmere Close rarely come on to the market, and although eleven years old, this 'Bonington' style home is unmistakably modern, and includes all the latest high specification fixtures, fittings and amenities sought by the discerning modern home-buyer."

The interior is largely open-plan, allowing for a relaxed family life which can flow effortlessly from the kitchen-diner to the living space where all the family can relax and enjoy spacious surroundings - with the French doors into the well-established and private garden with beech hedge, pear and plum trees.
The master bedroom is en-suite, with a further family bathroom serving the other three bedrooms. The property benefits from a three/four vehicle drive and detached single garage.

Elworth Hall Farm is a short walk to Sandbach railway station - providing fast commuter links, local schools, shops and excellent road transport links to Crewe, Manchester, Liverpool and Stoke-on-Trent.
In detail, the good sized entrance hall has a radiator, two ceiling light points, under stairs storage cupboard, alarm panel and thermostat.

The cloakroom has a low level WC, pedestal wash hand basin with tiled splash back, radiator and UPVC double glazed frosted window to the front elevation.
The lounge has a UPVC double glazed window to the front elevation, UPVC double glazed patio doors leading to the garden, TV point, telephone point and two ceiling light points.

The dining kitchen has a good range of wall and base units with contrasting work surface over, integrated microwave and oven, integrated fridge freezer, integrated dishwasher, four ring gas hob with extractor fan over, stainless steel sink with mixer tap and drainer, two radiators, spot lighting, three UPVC double glazed windows to the front and side elevation, breakfast bar area, well defined space for table and chairs and under cabinet lighting.
The utility room has wall and base units with contrasting work surface over, inset stainless steel sink with mixer tap and drainer, Potterton wall mounted boiler, space and plumbing for a washing machine, space for a tumble dryer and UPVC door leading to outside.

The landing has UPVC double glazed window to the rear elevation, access to insulated loft space and an airing cupboard housing the water tank.
Bedroom one has a ceiling light point, radiator, UPVC double glazed window to the front elevation, fitted blinds and TV point.

The en-suite has a shower enclosure with mixer shower and glass screen, inset wash hand basin, low level WC, inset lighting, spot lighting, tiled floor, extractor fan, UPVC double glazed frosted window to the side elevation and radiator.
Bedroom two has a ceiling light point, radiator, UPVC double glazed window to the front elevation and fitted blinds.
Bedroom three has a ceiling light point, radiator and UPVC double glazed window to the rear elevation.

Bedroom four has a ceiling light point, radiator, UPVC double glazed window to the front elevation and telephone point.
The family bathroom has a panel bath with mixer shower over and glass screen, inset wash hand basin, low level WC, inset lighting, spot lighting, part tiled walls and tiled floor, extractor fan, UPVC double glazed frosted window to the rear elevation and heated towel rail.
Outside at the front, there are lawned areas to front and side elevations, a tarmac driveway and entrance to a detached garage.
The rear garden has a good sized patio area, lawn area and fenced boundaries.
There is a detached single garage with an up and over door, power and lighting.
The property has a price tag of £439,000
This the Stephenson Browne link:
https://www.stephensonbrowne.co.uk/properties/17405564/sales
For more details about Stephenson Browne, follow the link
https://www.stephensonbrowne.co.uk/branches/sandbach
Want to know more about Sandbach?
Sign up for our newsletter https://sandbach.nub.news/newsletter-subscribe
You can also follow us for daily updates on Facebook https://www.facebook.com/SandbachNubNews and Twitter https://twitter.com/SandbachNubNews
Share:



