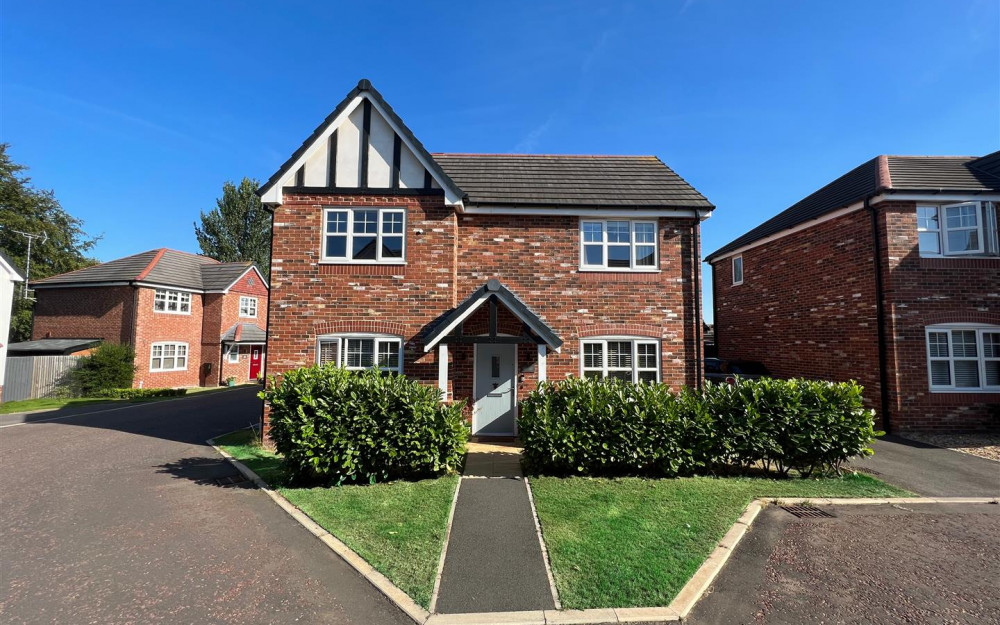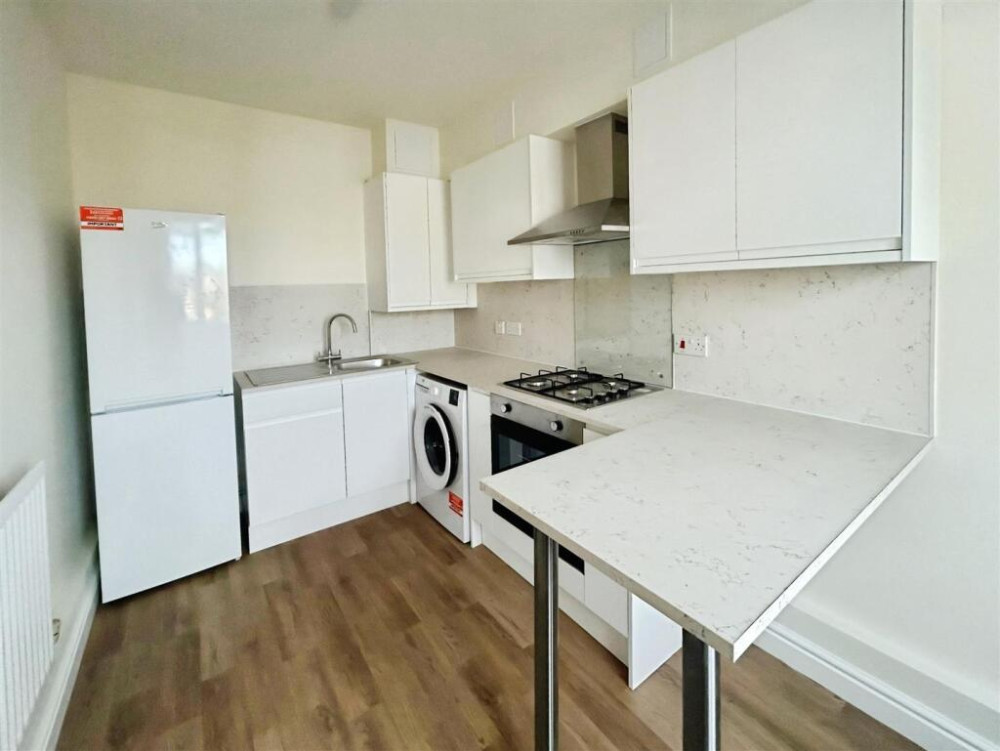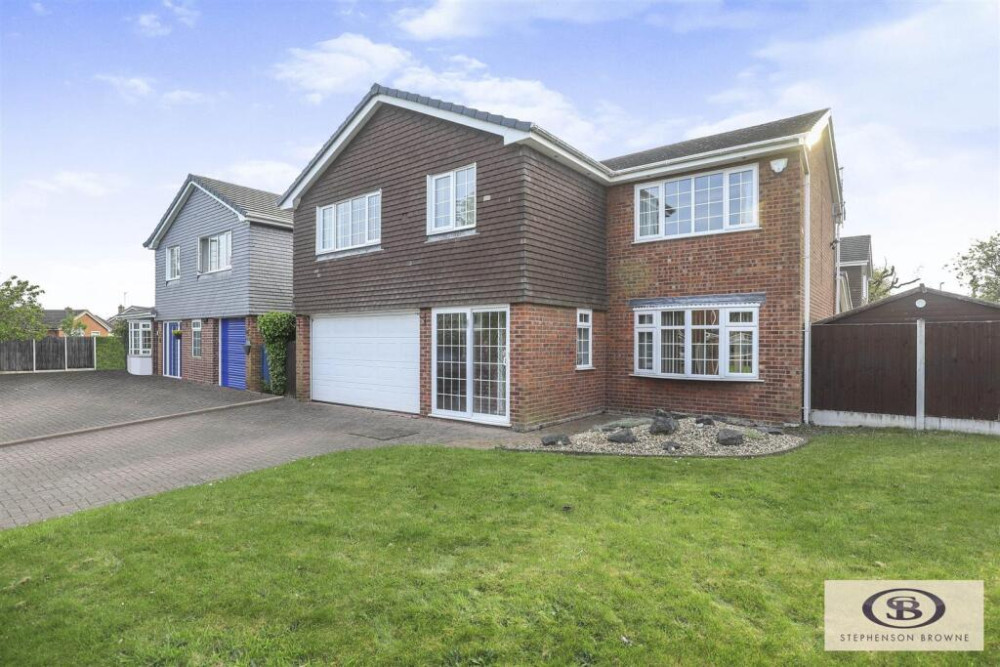Property of the week: Spacious family home with great sized rear garden
This week's property in Orchard Place, Sandbach is kindly brought to us by Stephenson Browne.
By Deborah Bowyer 4th Jan 2023


Did you know Sandbach Nub News features a property of the week each week?
Our property section can be viewed at: https://sandbach.nub.news/property Sandbach Nub News Property section
This week's property in Orchard Place, Sandbach is kindly brought to us by Stephenson Browne.
Alannah Taylor, branch manager, Sandbach said: "Situated on a highly sought-after new housing development this detached freehold home is ideal for families, with spacious room dimensions, immaculately presented throughout and a great sized rear garden."

Finished to an extremely high standard throughout, this four-bedroom detached home is perfect for families.
In brief, the accommodation comprises of entrance hall, lounge, a spacious open plan living/dining/kitchen with integrated appliances and French doors opening into the garden, a cloakroom completes the ground floor.
The first floor has four bedrooms, with the master benefiting from an en-suite shower room and a family bathroom completes the living accommodation.
To the rear, is a private garden with a lovely pergola area, perfect for entertaining, with access to the garage and driveway.
At the front of the property is a mostly laid to lawn area with a pathway leading up to the front.
The detached garage has been partitioned to create a fantastic cinema room which could also be utilised as an office.
In detail, the entrance hallway has a composite front door, wood effect laminate flooring, two ceiling light points and stairs to the first floor.

The cloakroom has wood effect laminate flooring, low level WC, pedestal wash hand basin with mixer tap and tiled splashback, radiator, ceiling light point and partly tiled walls.
The lounge has a UPVC double glazed window to the rear elevation, radiator, ceiling light point and UPVC double glazed doors leading into the garden.
The kitchen/dining/family room has wood effect laminate flooring, UPVC double glazed window to the front elevation, UPVC double glazed box bay window to the side elevation with window seat and three radiators.
The kitchen has grey fronted wall and base units with contrasting work-surface over, integrated dishwasher, integrated washing machine/dryer, integrated fridge/freezer, integrated Zanussi microwave, integrated Hotpoint oven, four ring Zanussi gas hob with extractor fan over, two UPVC double glazed windows and a set of double doors to the rear elevation.
On the first floor, bedroom one has two UPVC double glazed windows to the rear elevation, ceiling light point, radiator, TV point, fitted wardrobes with sliding doors.

The en-suite has vinyl tile effect flooring, partly tiled walls, fully tiled shower enclosure with mixer shower, low level WC, wash hand basin with mixer tap, spotlighting, extractor fan and UPVC double glazed frosted window to the side elevation.
Bedroom two has a UPVC double glazed window to the front elevation, ceiling light point and radiator.

Bedroom three has a UPVC double glazed window to the front elevation, ceiling light point and radiator
Bedroom four has a UPVC double glazed window to the front elevation, ceiling light point and radiator.
The family bathroom has vinyl tile effect flooring, panel bath with fully tiled surround and mixer shower over, low level WC, pedestal wash hand basin with mixer tap, chrome ladder style radiator, spotlighting and extractor fan.
The front has two lawn areas with shrubbery, tarmac and paved pathway leading up to the front door.
At the rear, the paved patio has a pergola, mostly laid to lawn, with gate to driveway and garage
The garage is part converted with a cinema room, power and lighting and an up and over door.

The property has a guide price of offers over £390,000
This the Stephenson Browne link:
https://www.stephensonbrowne.co.uk/properties/16015039/sales
For more details about Stephenson Browne, follow the link
https://www.stephensonbrowne.co.uk/branches/sandbach
Want to know more about Sandbach?
Sign up for our newsletter https://sandbach.nub.news/newsletter-subscribe
Share:



