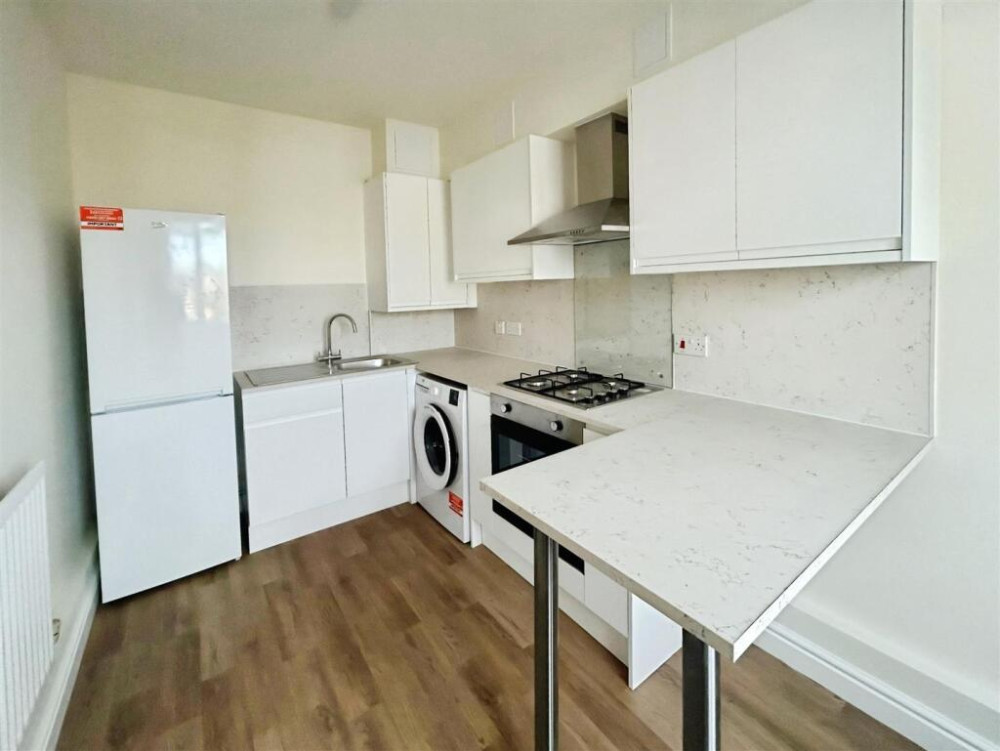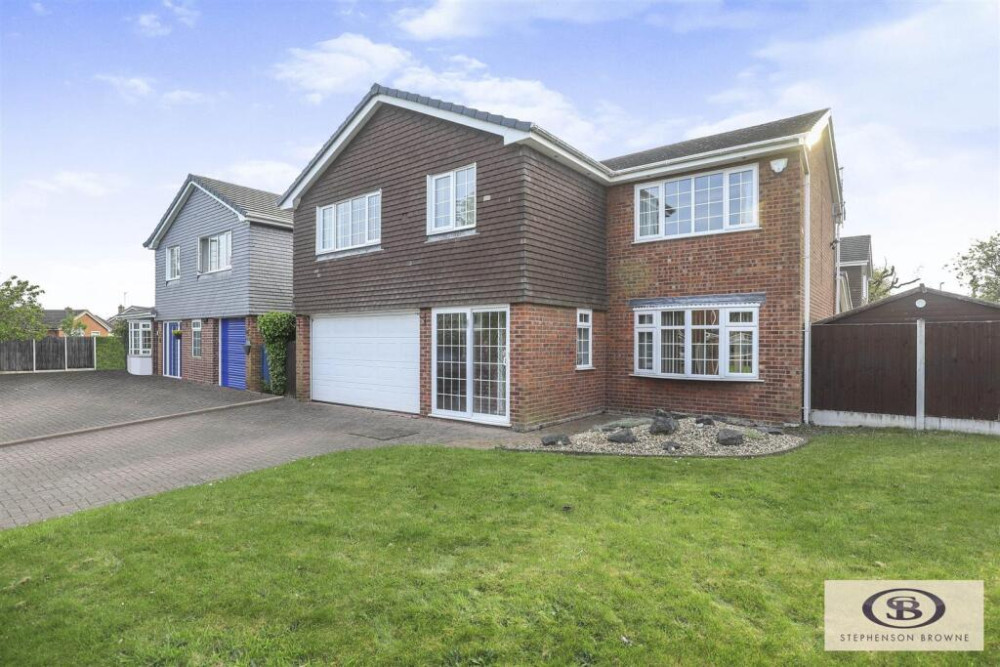Property of the week: Stunning four-bedroomed detached Sandbach home with garden room
This week's property is in Rookery Close, Sandbach which is kindly brought to us by Stephenson Browne.
By Deborah Bowyer 16th Nov 2022


Did you know Sandbach Nub News features a property of the week each week? Our property section can be viewed at:
https://sandbach.nub.news/property Sandbach Nub News Property section
This week's property is in Rookery Close, Sandbach which is kindly brought to us by Stephenson Browne.

Alannah Taylor, branch manager, Sandbach said: "Situated on a quiet cul-de-sac this modernised four-bedroom, detached family home provides excellent living space and room sizes of deceptive proportions."
In brief, the ground floor comprises of a stunning dining kitchen, separate utility room, cloakroom, a large open plan living and dining room, and a great sized conservatory.
To the first floor, are four double bedrooms, with the master benefitting from an en-suite, and a family bathroom.
Outside, the fantastic, low maintenance garden has been fully landscaped, and even boasts a garden room with a six-seater hot tub, perfect for entertaining. To the front is a tarmac driveway for off-road parking.
This lovely home would suit a number of buyers, and is definitely not one to miss out on.

The hallway has a composite front door with glazed panels, wooden effect vinyl flooring, ceiling light point, smoke alarm, stairs to the first floor and phone point.
The dining kitchen has a good range of grey fronted wall and base units with contrasting work surface over, inset composite one-and-a-half bowl sink with mixer tap, integrated five ring induction hob with AEG extractor fan over, integrated Zanussi double oven, tiled splashback, kitchen island, wooden effect laminate flooring, UPVC double glazed window to the front elevation, UPVC double glazed stable door to the side elevation, UPVC double glazed frosted window to the side elevation, spotlighting, plinth lighting, and downlighters.

The cloakroom has a low level WC, wash hand basin inset into white gloss vanity unit with mixer tap and tiled splashback, wooden effect laminate flooring, ceiling light point and extractor fan.
The utility room has a grey base unit with contrasting work surface over, inset stainless steel sink with mixer tap, tiled splashback, space and plumbing for washing machine, space and plumbing for dishwasher and space for an American fridge/freezer.

The integral garage has an up and over door, power, lighting, space for tumble dryer.
The lounge/dining room has wooden effect laminate flooring, three ceiling light points, TV point, electric wall mounted fire, radiator, UPVC double glazed door leading into conservatory, and wooden double doors leading into conservatory.

The conservatory has wood effect vinyl flooring, UPVC double glazed glass windows all around, TV point, ceiling light point, ceiling light point with ceiling fan and a UPVC double glazed door leading out to the garden.
Upstairs bedroom one has a UPVC double glazed window to the front elevation, ceiling light point, radiator, TV point and fitted wardrobes with sliding doors.

The en-suite has a fully tiled shower cubicle with mixer and waterfall shower over and glass door, low level WC, counter-top wash hand basin with mixer tap and vanity storage unit below, fully tiled walls, tile effect vinyl flooring, UPVC double glazed frosted window to the front elevation, ceiling light point, chrome ladder style radiator and an extractor fan.
Bedroom two has a UPVC double glazed window to the front elevation, ceiling light point, radiator, fitted wardrobes with sliding door and a TV point.
Bedroom three has a UPVC double glazed window to the rear elevation, ceiling light point and radiator while bedroom four has )
UPVC double glazed window to the rear elevation, ceiling light point, radiator and wardrobes.

The family bathroom has a low level WC and wash hand basin with mixer tap inset into wood effect vanity storage unit, P shaped bath with shower screen and mixer shower over, tile effect vinyl flooring. UPVC double glazed frosted window to the rear elevation, ceiling light point, white ladder style radiator and partly tiled walls.
Outside the tarmac driveway has a gravel area, up and over garage door.

The rear garden has a decking area, gravelled and patio area, decorative borders, fence and bamboo boundaries and gates to either side of the property.
The garden room has a six-person free standing hot tub, electric, lighting, TV point, UPVC double glazed doors and windows, roof window and extractor fan.
Offers in the region of £435,000 are being invited

This the Stephenson Browne link:
https://www.stephensonbrowne.co.uk/properties/16144336/sales
For more details about Stephenson Browne, follow the link
www.stephensonbrowne.co.uk/branches/sandbach
Sign up for our newsletter https://sandbach.nub.news/newsletter-subscribe
You can find us on Facebook and Twitter
https://www.facebook.com/Sandbach NubNews and https://twitter.com/SandbachNubNews
Share:



