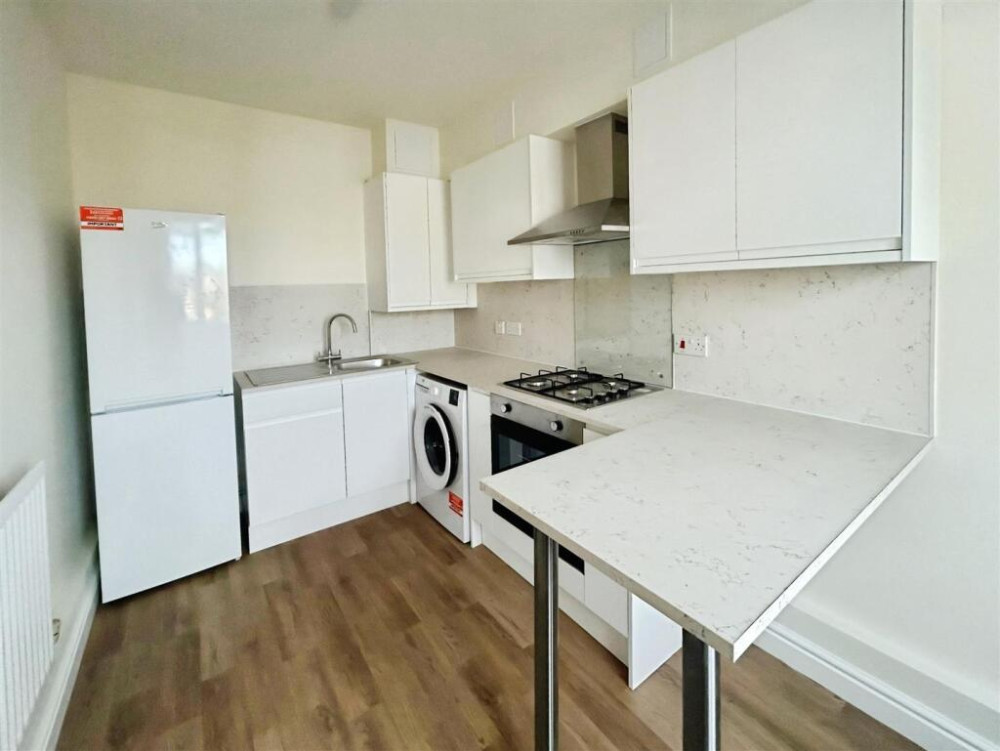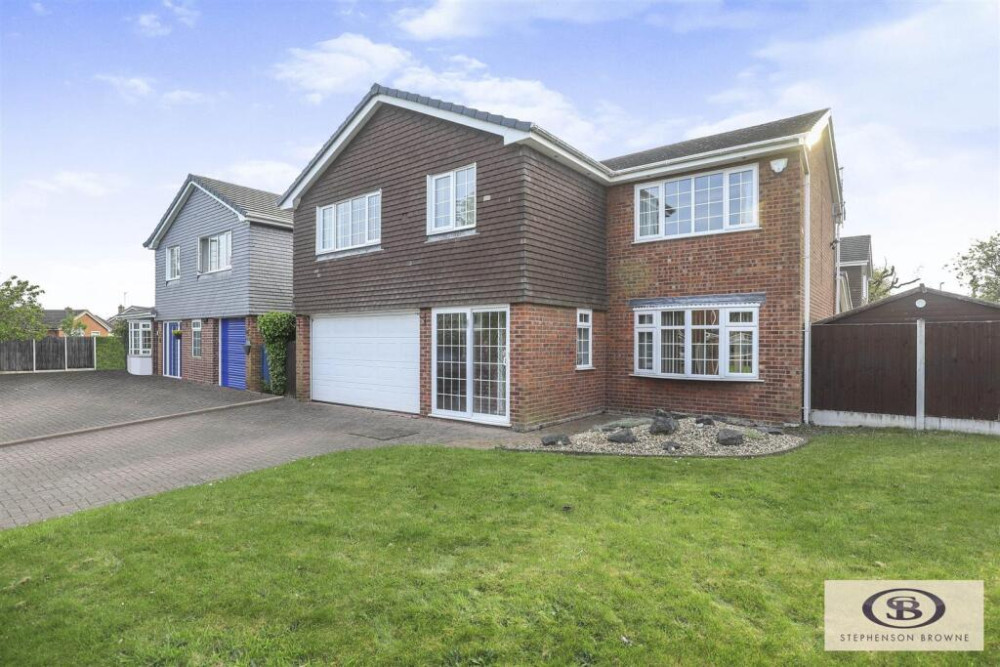Property of the week: Three-bedroomed home bursting with features in quiet cul-de-sac
This week's property is in Clifton Road, Elworth is kindly brought to us by Stephenson Browne.
By Deborah Bowyer 13th Dec 2022


Did you know Sandbach Nub News features a property of the week each week? Our property section can be viewed at:
https://sandbach.nub.news/property Sandbach Nub News Property section
This week's property in Clifton Road, Elworth is kindly brought to us by Stephenson Browne.
Alannah Taylor, branch manager, Sandbach said: "Located in a quiet cul-de-sac is this three bedroom, semi-detached property which is bursting with potential and is within walking distance to Sandbach railway station."

In brief, the property comprises of an entrance hallway, lounge, dining room with log burner, kitchen, utility room, cloakroom, conservatory, three bedrooms and a family bathroom.
At the front of the property, there is a paved driveway for off-road parking and courtyard, and to the rear there is a well- established garden with raised flower beds that have numerous fruit trees, a wooden pergola, greenhouses, garden sheds and the large wooden garage.
In detail, there is UPVC double glazed door with a frosted panel, small internal porch with two wall lights, ceiling light point, two wall lights and stairs to the first floor.

The lounge has a UPVC double glazed window to the front elevation, ceiling light point, two radiators, two wall lights and gas fire with marble hearth and tiled surround.
The dining room has a UPVC double glazed window with shutters to the front elevation, ceiling light point, two radiators and inset log burner with tiled surround and slate hearth.
The kitchen has a good range of wooden effect fronted wall and base units with contrasting work-surface over, inset one-and-a-half bowl resin sink with mixer tap over, space and plumbing for dishwasher, space for range cooker, ceiling light point with fan, wall lights, radiator, tiled surround, wall mounted Worcester gas combination boiler, UPVC double glazed window to the rear elevation, wooden window to the rear elevation, under stairs storage cupboard and quarry tiled flooring.

The utility room has wall and base units, tiled effect vinyl flooring, space and plumbing for a washing machine, inset stainless steel sink unit with mixer tap, two wooden windows to the rear elevation and two ceiling light points.
The cloakroom has a low level WC, pedestal wash hand basin with tiled splashback, ceiling light point and radiator.

The conservatory has UPVC double glazed doors to the rear and side elevation, windows all round, seven wall lights and a radiator.
Upstairs, bedroom one has a UPVC double glazed window to the front elevation, ceiling light point, two radiators, and access to the loft space.

The en-suite wet room has a UPVC double glazed frosted window to the front elevation, ceiling light point, electric Mira shower, wall hung wash hand basin, extractor fan, storage cupboard and fully tiled walls.
Bedroom two has a UPVC double glazed window to the front elevation, ceiling light point, two wall lights, two radiators and fitted wardrobes.
Bedroom three has a UPVC double glazed window to the rear elevation, ceiling light point, radiators and glass fronted storage cupboards.
In the family bathroom, tile effect vinyl flooring, high level WC, wash hand basin inset into vanity storage unit, panel bath with mixer tap and shower over with tiled surround, storage cupboard, ceiling light point, radiator and a UPVC double glazed frosted window to the rear elevation.

Outside at the front, there is a patio driveway, double doors into the garage, pathway to the front door, well-stocked flower beds and decorative shrubbery.
The rear garden has access to the garage, workshop with windows to the side elevation and power and lighting, wooden pergola with ceiling light point, four garden sheds, three greenhouses, summer house, two garden ponds, raised flower beds with numerous fruit trees, gravel and patio areas.

The garage has double doors to the front elevation, rear door, power and lighting.
The summer house has an electric heater, two wall lights, double glazed windows to the front and side elevation and doors to the front elevation.

The property has a guide price of £265,000
This the Stephenson Browne link:
https://www.stephensonbrowne.co.uk/properties/16323005/sales
For more details about Stephenson Browne, follow the link
https://www.stephensonbrowne.co.uk/branches/sandbach
Want to know more about Sandbach?
Sign up for our newsletter https://sandbach.nub.news/newsletter-subscribe
Share:



