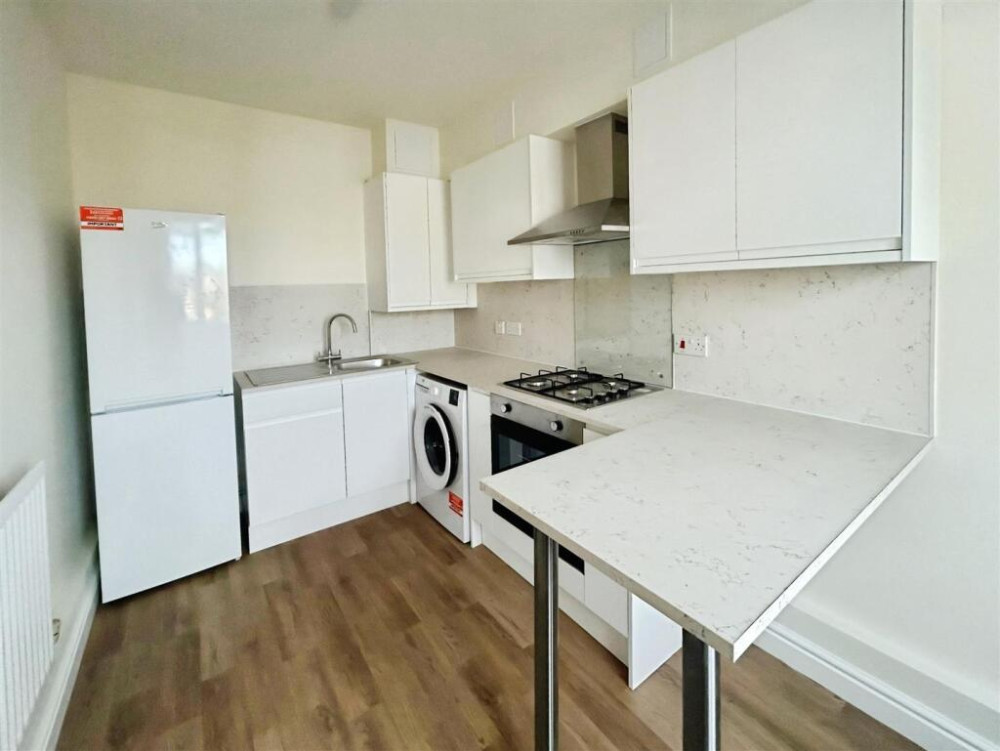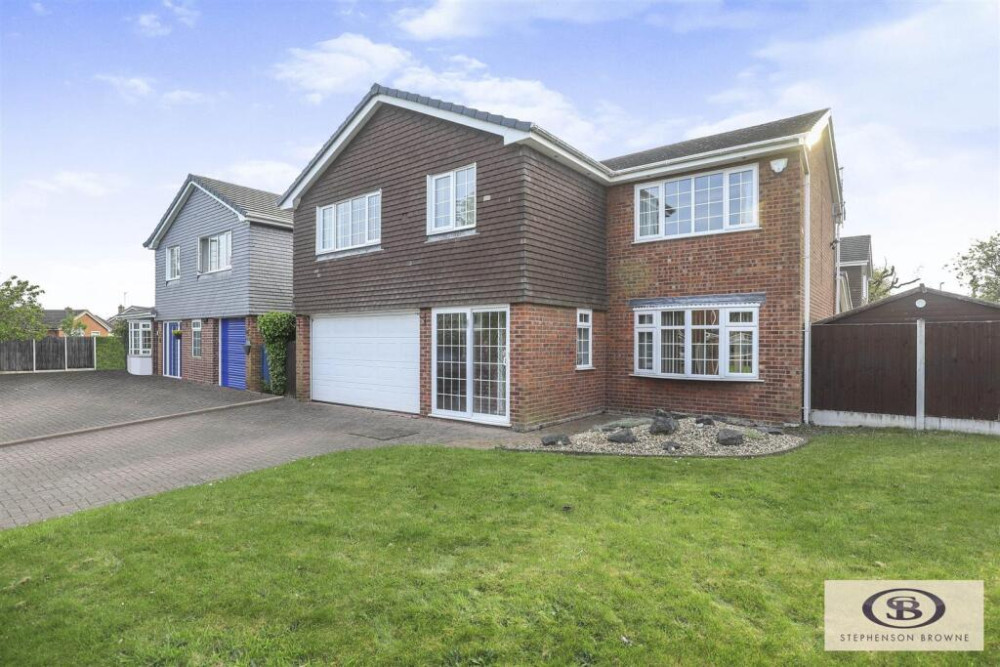Property of the Week: Uniquely designed four bedroom detached house in Sandbach
Property of the Week: Uniquely designed four bedroom detached house in Grange Way, Sandbach
By Deborah Bowyer 6th May 2022


Did you know Sandbach Nub News features a property of the week each week? Our property section can be viewed at:
Sandbach Nub News Property section.
This week's property is in Grange Way, Sandbach.
Alannah Taylor, branch manager, Sandbach said: "This property is well proportioned and finished to a high specification throughout.
"This four bedroom detached property sits on a large corner plot and is well positioned for easy access to either side of Sandbach and its commuting links."

A uniquely designed and prominent detached residence with in an excellent corner plot position and prime location within Sandbach.
Finished to a high standard throughout and with well-sized rooms and ample external space, it hosts four bedrooms.
There is an excellent breakfast dining kitchen with separate utility room and downstairs shower room.
The enclosed porch has double glazed entrance doors, fully double glazed to the front and side, quarry tile flooring, light point and further inner door leading into the entrance hallway.

The lounge is a large space to the rear of the property with UPVC double glazed windows and sliding doors leading onto the garden space
To the side of lounge, there is a study with UPVC window to the side elevation.
A well designed open plan breakfast kitchen with a dining space and access to the utility room. UPVC windows to either side with skylight window and UPVC French doors leading onto the rear garden.
Fitted with a range of modern wall and base units with contrasting work surfaces over and splashbacks.
Two Neff grill ovens and Neff stainless steel microwaves, Neff induction hob, integral dishwasher, two radiators, recessed spotlights in the ceiling, laminate flooring throughout.
A shower room housing a white three piece suite to include a low level WC, hand wash basin and glass screen shower cubicle, chrome ladder style radiator and two UPVC windows to the side elevation.
On the first floor there are doors to all the principle bedrooms, bathroom and store cupboard, with hatch access to the loft space.
The bathroom is fitted with a three piece suite to include a low level WC, hand wash basin and panel bath, chrome ladder radiator, ceiling light point, obscure glass UPVC window and extractor fan.

To the front of the property is the enclosed garden space with a decked area, mostly laid to lawn with inset stepping stones, fully fenced and hedged surroundings with side gate accessing the driveway.
A Tarmac driveway to the side providing off road parking with block paved areas and pathways at the side and before the entrance porch.
At the rear, there is a further enclosed and fully private garden space where French doors access the breakfast kitchen.
Sandbach is a thriving South Cheshire market town with historical monuments dating back to Anglo-Saxon times. Day to day essentials are easily accessible, with a range of speciality shops including bakers, grocers, delis, restaurants, boutiques, coffee shops, Waitrose, florists, fashion shops etc. On Thursdays a popular traditional Elizabethan street market extends into the Town Hall. There is also a Farmers Market every second Saturday of the month on the cobbled square.
Excellent travel and commuting links are provided by; quick access to the M6 Motorway junction 17, Sandbach railway station provides good links to Manchester, frequent trains from Crewe mainline railway station link Cheshire to London in 2 hours and Manchester International Airport is within a 40 minute drive. An ideal choice for the busy commuter. Local schools are held in high repute, many families move into the area with this in mind.
Offers over £400,000 are invited.
This the Stephenson Browne link:
www.stephensonbrowne.co.uk/properties/15427743/sales
For more details about Stephenson Browne, follow the link
Share:



