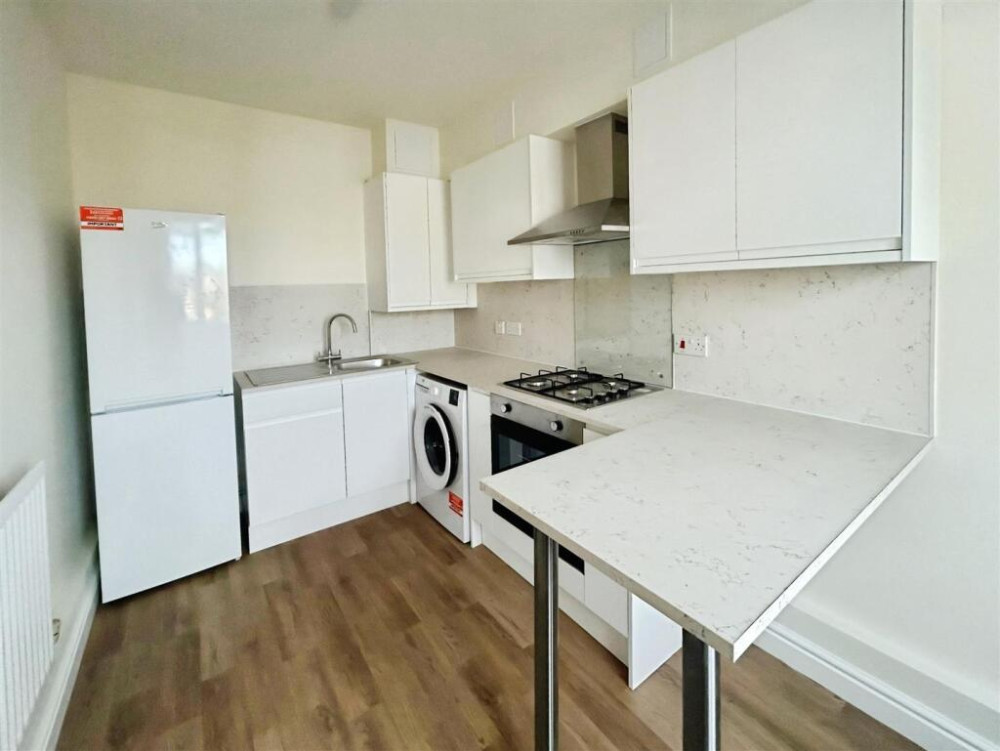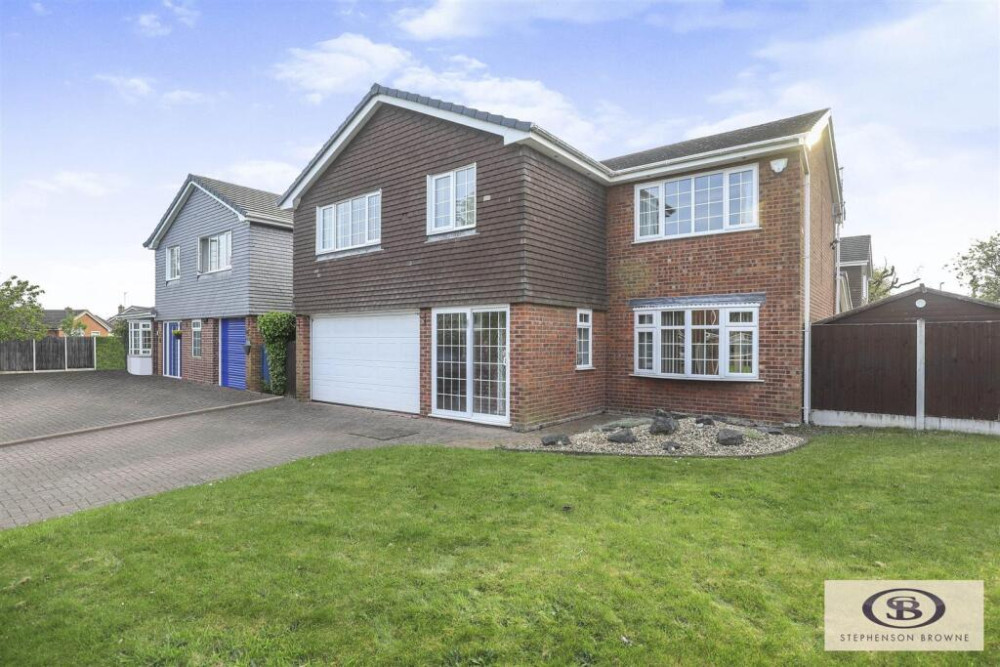Property of the Week: Versatile detached home with impressive room sizes
This week's property in Elworth Road, Sandbach is kindly brought to us by Stephenson Browne.
By Deborah Bowyer 25th Jul 2023


Did you know Sandbach Nub News features a property of the week each week?
Our property section can be viewed at: https://sandbach.nub.news/property Sandbach Nub News Property section

This week's property in Elworth Road, Sandbach is kindly brought to us by Stephenson Browne.
Belle Smith, branch manager at Stephenson Browne in Sandbach said: " This versatile, four-bedroom, detached family home and boasts impressive room sizes.

"The property oozes potential and in brief comprises; entrance hallway, lounge, kitchen, dining room, four bedrooms and a family bathroom.
"The attic has been converted into a spacious, versatile room which is currently being as another reception room but can be adapted to your liking, with an en-suite."

Externally, to the front of the property there is a large lawn area and driveway for off-road parking, and at the rear you will find a substantial garden with a detached garage.
In detail, the UPVC double glazed door and two windows to the side elevation, tiled flooring and wall light.
The entrance hallway has a wooden front door with glazed panel and frosted window, two ceiling light points, radiator, original Minton tiled flooring, stairs to the first floor and smoke alarm.

The lounge has two UPVC double glazed windows to the front elevation, two viewing wooden windows to the side elevations, original fireplace with tiled surrounds and tile hearth, TV point, two radiators and two ceiling light points.
The kitchen has a good range of shaker-style wall and base units with oak work surface over, breakfast bar, inset double Belfast sink with mixer tap over, space and plumbing for dishwasher, space for range cooker, two strip lights, UPVC double glazed windows to the side and rear elevation and UPVC double glazed stable door to the rear elevation, tile effect vinyl flooring, space for American fridge freezer, under-stairs pantry, smoke alarm.

The dining room has a ceiling light point, wood effect laminate flooring, radiator, UPVC double glazed double doors leading out into the garden, two wall lights.

The first floor has two ceiling light points and a smoke alarm.
Bedroom one has a UPVC double glazed window to the front elevation, ceiling light point, radiator and smoke alarm.
Bedroom two has a UPVC double glazed window to the front elevation, ceiling light point, radiator and smoke alarm.

Bedroom three has a UPVC double glazed window to the rear elevation, ceiling light point, radiator, wood effect laminate flooring and smoke alarm.
Bedroom four has a UPVC double glazed window to the rear elevation, ceiling light point, radiator, wood effect laminate flooring and smoke alarm.

The bathroom has a clawfoot bathtub with mixer tap and shower over, Burlington style high level WC, pedestal wash hand basin, fully tiled corner shower enclosure with mixer shower over and half panelled walls.
There is spotlighting, an extractor fan, UPVC double glazed frosted window to the side elevation, curved ladder style radiator and wooden flooring.

The attic room has a ceiling light point, spotlighting, wall light, smoke alarm, UPVC double glazed windows to the rear elevation, skylights to both side elevations and two radiators.
The en-suite has a low level WC, pedestal wash hand basin with mixer tap, fully tiled walk-in shower enclosure with mixer shower over, spotlighting, tiled flooring, spiral radiator and eaves storage, partly tiled walls.
Outside at the front, there is a lawn area, driveway at the side of the property and fenced boundaries.
There's a gate leading to the rear, patio area, mainly laid to lawn, garage and fence boundaries.
The garage has a utility area with space and plumbing for washing machine and tumble dryer, inset stainless steel sink unit, low level WC, double doors to the front elevation, door to the side elevation, wooden window to the side elevation.
Offers in the region of £475,000 are invited
This the Stephenson Browne link:
https://www.stephensonbrowne.co.uk/properties/17486853/sales
For more details about Stephenson Browne, follow the link
https://www.stephensonbrowne.co.uk/branches/sandbach
Want to know more about Sandbach?
Sign up for our newsletter https://sandbach.nub.news/newsletter-subscribe
You can also follow us for daily updates on Facebook https://www.facebook.com/SandbachNubNews and Twitter https://twitter.com/SandbachNubNews
Share:



