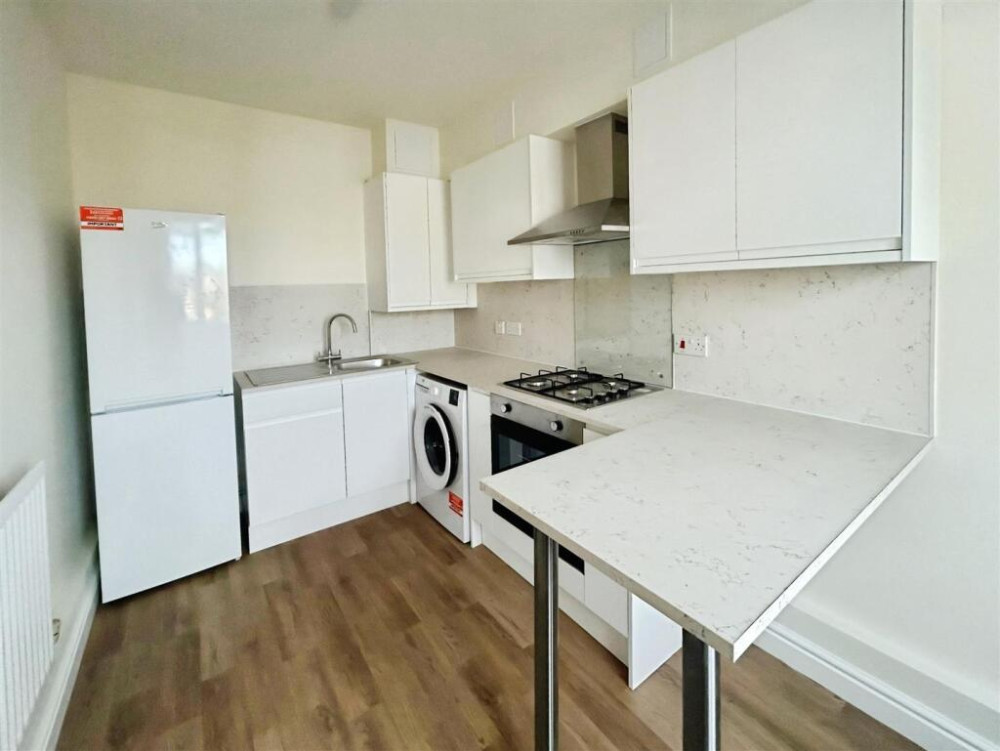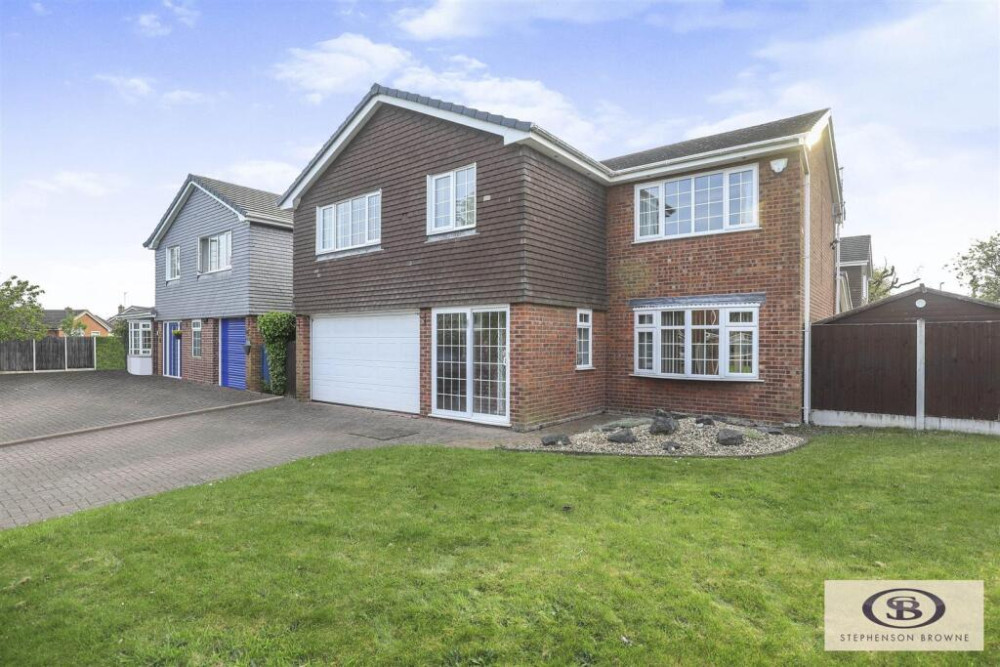Property of the Week: Delightful semi-detached house offering comfort and style on the rental market
On the market to let is this beautiful home in Heath Road, Sandbach. What's your view on this property?
By Deborah Bowyer 19th Aug 2025


Each week, Sandbach Nub News profiles a property from our property sponsor, Stephenson Browne.
And Stephenson Browne has a corker of a property this week.

Today, we head to a cracking home in Heath Road, Sandbach which can be viewed here .
A spokesperson from Stephenson Browne said: "Located in a highly sought-after location on Heath Road in Sandbach, this delightful semi-detached house offers a perfect blend of comfort and style.

"This well-presented property features two inviting reception rooms, ideal for both relaxation and entertaining. The spacious lounge welcomes you with warmth, while the dining kitchen is a culinary enthusiast's dream, equipped with modern appliances including an oven, hob, dishwasher, and fridge freezer."
The open-plan design seamlessly connects the kitchen to a lovely conservatory, creating a bright and airy space that is perfect for enjoying the garden views.

The property boasts two well-proportioned bedrooms, providing ample space for rest and personalisation. The bathroom is conveniently located, ensuring ease of access for all residents.
Outside, you will find off-road parking for one vehicle, a valuable asset in this desirable area. The enclosed rear garden offers a private retreat, perfect for outdoor gatherings or simply enjoying a quiet moment in nature.

This older-style home is in a perfect location making it an excellent choice for those looking to settle in a vibrant community.
Please note that the property does not permit cats or dogs, ensuring a tranquil environment for all residents. This charming semi-detached house is an ideal opportunity for those seeking a comfortable home in a lovely neighbourhood.
VESTIBULE
Stairs to the first floor and access to the lounge. Radiator.
LOUNGE 4.11m x 3.89m
window to the front elevation, radiator, Feature fireplace with inset living flame fire and black marble heart and inset. Timber surround.
Understairs storage cupboard with additional built in cupboard, housing gas fired central heating boiler, consumer unit and meters.

KITCHEN 4.02m x 2.21m
Window to side elevation and opening into the conservatory.
The kitchen is comprehensively fitted with a range of white gloss fronted base and eye level units. Inset stainless steel four ring gas hob and oven beneath, extractor hood. Integrated fridge ,dishwasher and washing machine.
CONSERVATORY 4.96m x 2.59m
Double doors to the rear garden, slim line wall mounted radiator. Access to claokroom
CLOAKROOM
Comprising a white suite of a Low level wc and wash hand basin.

MASTER BEDROOM 3.86m x 3.39m
Window to the front elevation. Radiator.
BEDROOM TWO 3.03m x 3m
Window to rear elevation. Radiator.
BATHROOM
Fitted with a white suite comprising low level wc, pedestal wash hand basin and panelled with with shower over and concertina shower screen
EXTERNALLY
Off road Parking to the front, large hedged rear garden laid predominantly to lawn. Timber garden shed
The property has a rental of £1,050 pcm.
For more details about this property, follow the link below:
https://www.stephensonbrowne.co.uk/properties/20895544/lettings
For more details about Stephenson Browne, follow the link:
https://www.stephensonbrowne.co.uk/properties/20029642/lettings
Would you like to know more about Sandbach?
Free from clickbait, pop-up ads and unwanted surveys, Sandbach Nub News is a quality online newspaper for our town.
Please consider following Sandbach Nub News on Facebook or Twitter
We also have a weekly newsletter with the TOP FIVE stories of the week - sign up here
Share:



