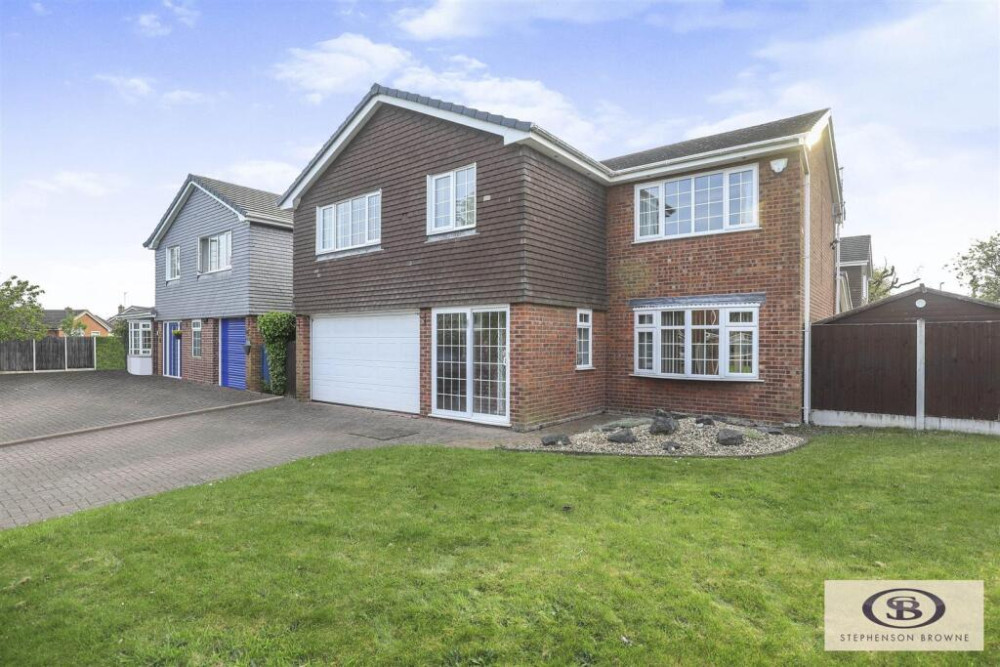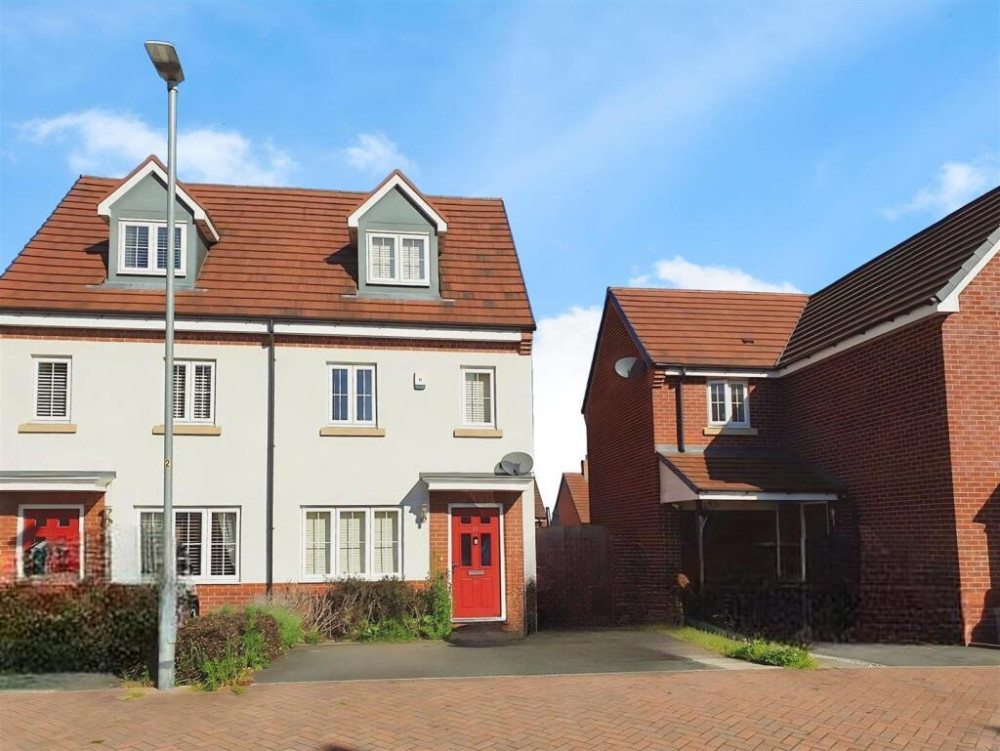Property of the week: Five bedroom home on popular estate overlooking open green space
Estate agents, Stephenson Browne, has this beautiful home for sale in Kestrel Walk, Sandbach.
By Deborah Bowyer 4th Nov 2024


Did you know Sandbach Nub News features a property of the week each week?
Our property section can be viewed at https://sandbach.nub.news/property Sandbach Nub News Property section.

This week's property is in Kestrel Walk, Sandbach and is kindly brought to us by Stephenson Browne.
Here is the Stephenson Browne link: https://www.stephensonbrowne.co.uk/properties/20057113/sales

Belle Smith, branch manager, Stephenson Browne in Sandbach said: "This large family home boasts five bedrooms across two floors with two en suites, a family bathroom, and a dressing room off the main bedroom on floor two.

"Located on a popular estate overlooking open green space to the front, with an enclosed low maintenance garden with pergola to the rear, this is an ideal home for a growing family seeking comfort and style."

As you enter the property, you will be greeted by a pleasantly spacious hallway, with doors leading to the integral garage, living room, kitchen diner, WC, and stairs leading to the first floor.

The large living room allows a safe space for the family to unwind. The modern open plan kitchen diner is an exceptional space for cooking, spending time with family, and for hosting guests.
With French doors leading onto the extensive patio, protected from weather with thanks from the Pergola; ideal for hosting summer gatherings. The integral garage provides convenience and ease for daily comings and goings.

Upstairs, as well as the five bedrooms and three bath/shower rooms, there are multiple storage cupboards, including a long dressing room through from the main bedrooms, offering a private sanctuary after a long day.

Externally, the presence of solar panels and an EV charging point not only adds a modern touch but also contributes to a sustainable lifestyle.

In detail:

Living Room 4.35 x 3.55 (14'3" x 11'7")

Kitchen Diner 7.4 x 3.2 (24'3" x 10'5")
A range of wall and base units with worktops over. Integral washing machine and dishwasher, four ring gas hob, electric oven. Space for fridge / freezer and dining table.

WC 2 x 0.9 (6'6" x 2'11")
Bedroom One 4.68 x 4.68 (15'4" x 15'4")

Bedroom One En suite 2.46 x 1.82 (8'0" x 5'11")

Dressing Room 2.66 x 1.13 (8'8" x 3'8")
Bedroom Two 3.9 x 3.88 (12'9" x 12'8")

Bedroom Two Ensuite 1.88 x 1.9 (6'2" x 6'2")
Bedroom Three 3.55 x 2.74 (11'7" x 8'11")
Bedroom Four 2.94 x 2.6 (9'7" x 8'6")

Bedroom Five 2.67 x 2.64 (8'9" x 8'7")
Family Bathroom 2.67 x 1.9 (8'9" x 6'2")
Garage 5 x 2.56 (16'4" x 8'4")
The property has a guide price of £425,000 freehold.
This the Stephenson Browne link here
For more details about Stephenson Browne, follow the link here
Would you like to know more about Sandbach?
Free from clickbait, pop-up ads and unwanted surveys, Sandbach Nub News is a quality online newspaper for our town.
Please consider following Sandbach Nub News on Facebook or Twitter
We also have a weekly newsletter with the TOP FIVE stories of the week - sign up here
Share:



