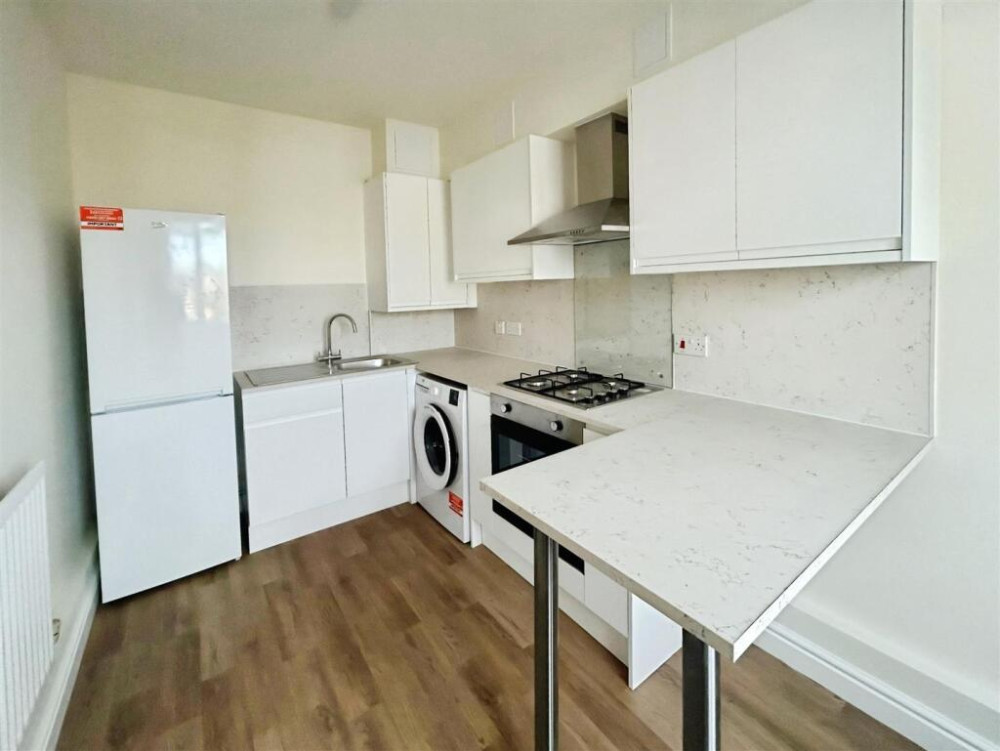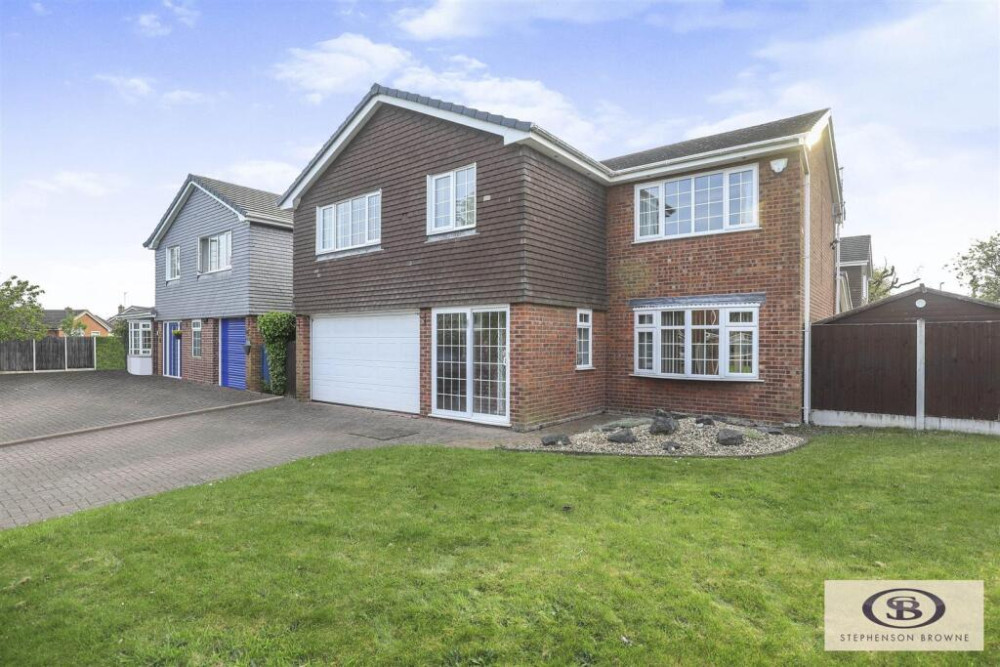Property of the Week: Modern, detached executive home on the rental market
On the market to let is this beautiful home in Pulford Road, Arclid. What's your view on this property?
By Deborah Bowyer 21st Jul 2025


Each week, Sandbach Nub News profiles a property from our property sponsor, Stephenson Browne.
And Stephenson Browne has a corker of a property this week.

Today, we head to a cracking home in Pulford Road, Arclid which can be viewed here .
A spokesperson from Stephenson Browne said: "Available now in the semi-rural area of Arclid, Pulford Road presents an exceptional opportunity to acquire a modern, detached executive home.
"This immaculate four-bedroom residence is situated within a small development, offering a perfect blend of tranquility and convenience."
The property boasts two spacious reception rooms, providing ample space for both relaxation and entertaining. The large kitchen and dining area is a highlight, featuring integrated appliances and patio doors that lead seamlessly to a beautifully maintained garden, complete with a patio and lawnideal for quiet evenings.

The living room is a true focal point, enhanced by a stunning electric fire and elegant bay windows that flood the space with natural light. Each of the four bedrooms is generously sized, with fitted wardrobes in some, ensuring plenty of storage. The home also includes two well-appointed bathrooms, catering to the needs of a modern family.
Parking is a breeze with space for two vehicles, complemented by a double garage and a convenient utility room. The property has been recently redecorated to a high standard, making it move-in ready for its new owners.

With excellent road links, including junction 17 of the M6 just a five-minute drive away, and the mainline railway stations of Sandbach and Holmes Chapel nearby, this home is perfectly positioned for both commuting and leisure.
This is a rare opportunity to live in a high-quality home in a desirable location, combining modern living with the charm of the countryside.

ENTRANCE HALL
Stairs to first floor, tiled floor, under stairs storage, access to study, lounge kitchen and cloakroom.

CLOAKROOM
Window to the side elevation, low level wc and pedestal wash hand basin.

STUDY 2.18m x 1.92m
Window to the front elevation, radiator.

LOUNGE 6.07m x 3.85m
Walk in bay window to the front elevation, two radiators, feature living flame gas fire with stone surround, double doors leading into the dining room

DINING ROOM 2.83m x 2.38m
Window to the rear elevation.radiator
ENTRANCE HALL.
Stairs leading to the first floor. Tiled floor with mat well.
CLOAKROOM.
Window to the side elevation, radiator. Low level wc, vanity wash hand basin, large under stairs storage cupboard.
STUDY. 2.18m x 1.92m
Window to the front elevation, radiator.

LOUNGE. 6.07m x 3.85m
Walk in bay window to the front elevation, two radiators, feature fireplace with living flame gas fire, double doors to the dining room.
DINING ROOM. 2.83m x 2.38m
Window to the rear elevation, radiator.

BREAKFAST KIITCHEN 4.96m x 2.83m
Window and French doors into the rear garden Tiled floor. Fitted with a modern range of base and eye level units. Integrated appliances include, dishwasher, fridge, 5 ring gas hob, double oven, microwave and extractor hood.
UTILITY ROOM 1.90m x 1.34m
Door to rear, cupboard housing the gas fired central heating boiler, integrated freezer, single bowl single drainer stainless steel sink unit. Central heating controls.
LANDING
Loft access
MASTER SUITE 3.87m x 3.52m
Window to the front elevation, radiator. Fitted wardrobes.
ENSUITE
Comprising large fully tiled shower, low level wc vanity wash hand basin. window to the side elevation.
BEDROOM TWO 4.23m x 3.40m
Two windows to the front, radiator, fitted wardrobes.
BEDROOM THREE 3.04m x 2.78m
Window to the rear elevation, radiator.
BEROOM FOUR 2.93m x 2.63m
Window to the rear elevation, radiator.
BATHROOM
window to the rear elevation, pedestal wash hand basin, panelled bath with shower over and screen, low level wc. Heated towel rail.
DOUBLE GARAGE
Two up and over doors power and light.
The property has a rental of £1,650 pcm
For more details about this property, follow the link below:
https://www.stephensonbrowne.co.uk/properties/20808292/lettings
For more details about Stephenson Browne, follow the link:
https://www.stephensonbrowne.co.uk/properties/20029642/lettings
Would you like to know more about Sandbach?
Free from clickbait, pop-up ads and unwanted surveys, Sandbach Nub News is a quality online newspaper for our town.
Please consider following Sandbach Nub News on Facebook or Twitter
We also have a weekly newsletter with the TOP FIVE stories of the week - sign up here
Share:



