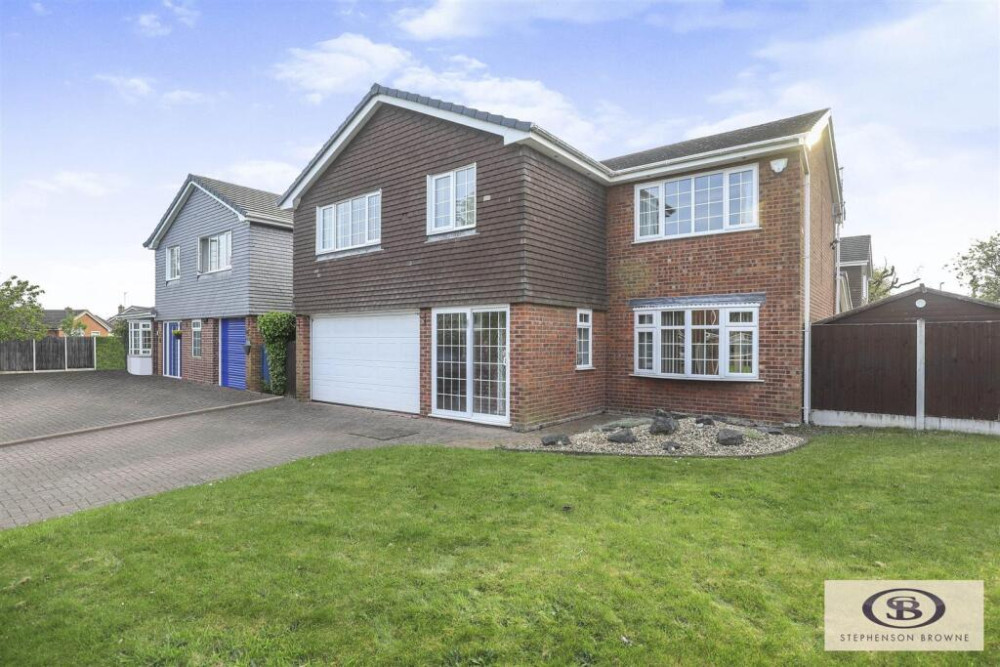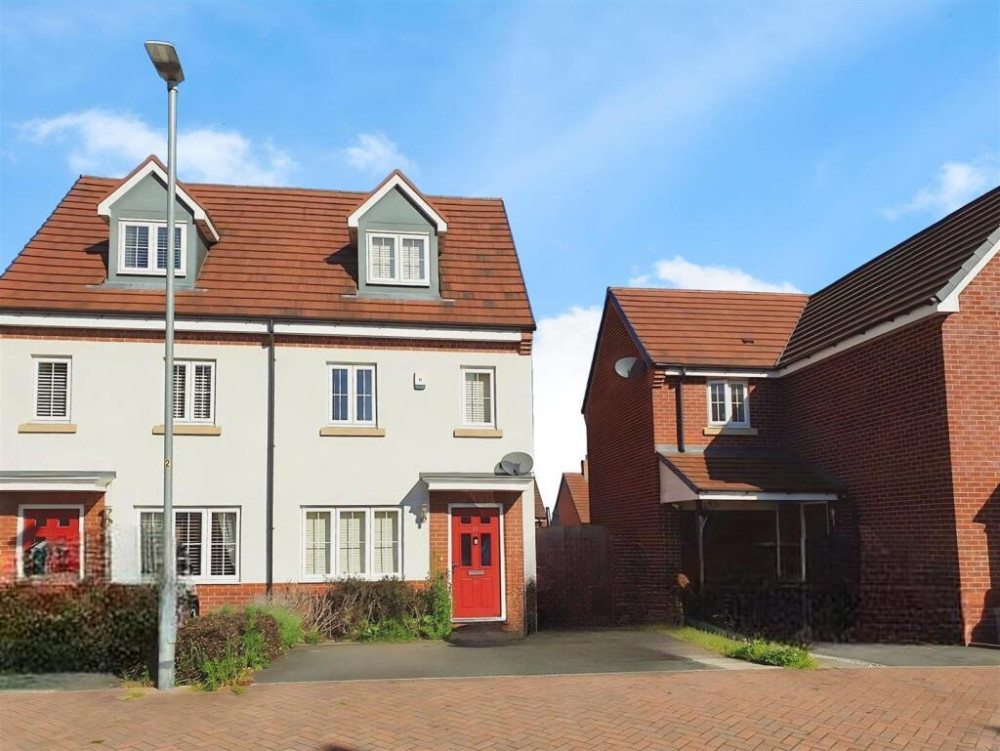Property of the week: Stunning 1940s detached home set in 0.4 of an acre
Estate agents, Stephenson Browne, has this beautiful home for sale in The Dingle, Haslington.
By Deborah Bowyer 29th Aug 2024


Did you know Sandbach Nub News features a property of the week each week?
Our property section can be viewed at https://sandbach.nub.news/property Sandbach Nub News Property section.

This week's property in The Dingle, Haslington, is kindly brought to us by Stephenson Browne.
This the Stephenson Browne link: https://www.stephensonbrowne.co.uk/properties/19796824/sales
Belle Smith, branch manager, Stephenson Browne in Sandbach said: "A stunning 1940s detached property, set back on 0.4 of an acre plot, benefiting from four large double bedrooms, two reception rooms, downstairs cloakroom and two bathrooms
"There is also an extensive driveway and ample parking, a detached garage, large gardens front and rear, period features such as original herringbone style parquet wood block flooring and staircase with original balustrade and newel."
Externally, as you sweep up the driveway you will pass lawned gardens and mature trees and shrubs. The property and detached garage are situated on a higher gradient and ample parking is available.
The rear garden boasts an orchard featuring a range of fruit and nut trees. To the side elevation, there is a tranquil secret garden and seating area, there is also a tucked away seating area at the front of the property.
The entrance has a grand stained glass entrance hall with stained window and door. Parquet flooring and stairs leading to the first floor.
The living room is well proportioned with two large uPVC sliding patio doors leading to the side and rear elevations creating a light and spacious environment and beautiful vista of the rear garden and orchard.
The drawing room has glazed panelled double doors separate the living room and drawing room, which also follows the theme of light and spacious living accommodation and complimented by a large bay window overlooking the front aspect. Original working fireplace.
The contemporary kitchen diner offers a wealth of wall and base units, including breakfast bar, plus ample work surfaces and space for freestanding appliances.
A black Crete composite sink with an instant boil tap installed. Integrated appliances comprising fridge freezer, dishwasher, double oven and induction hob with extractor hood over.
There are uPVC double glazed patio doors overlooking the rear garden.
The WC has a two-piece suite consisting of a low level WC and hand wash basin.
The kitchen leads through a sheltered area into the garage, which is where the utility area is located, hosting space, plumbing for a washing machine and tumble dryer, plus base units and work surfaces.
The garage has a combination gas boiler, which also homes power, lighting, and a remotely operated up and over door.
On the landing to the first floor, there is a generous and open landing that is currently utilised as a sitting/reading area.
Bedroom one is the main double bedroom which includes vast fitted wardrobes, uPVC windows with a Juliette balcony overlooking the rear garden, and door leading through to the en-suite.
Bedroom one's en suite has a three-piece suite consisting of shower cubicle with electric shower, a low level WC and hand wash basin.
Bedroom two is a large double bedroom benefiting from dual aspect windows overlooking the front garden.
Bedroom three is a large double bedroom with fitted wardrobes facing the side elevation.
Bedroom four is a well proportioned double bedroom with views to the rear of the property.
The family bathroom has a four-piece suite comprising bathtub, low level WC, shower cubicle, and hand wash basin.
Offers over £550,000 freehold are invited.
This the Stephenson Browne link:
https://www.stephensonbrowne.co.uk/properties/19796824/sales
For more details about Stephenson Browne, follow the link
https://www.stephensonbrowne.co.uk/branches/sandbach
Would you like to know more about Sandbach?
Free from clickbait, pop-up ads and unwanted surveys, Sandbach Nub News is a quality online newspaper for our town.
Please consider following Sandbach Nub News on Facebook or Twitter
We also have a weekly newsletter with the TOP FIVE stories of the week - sign up here
Share:



