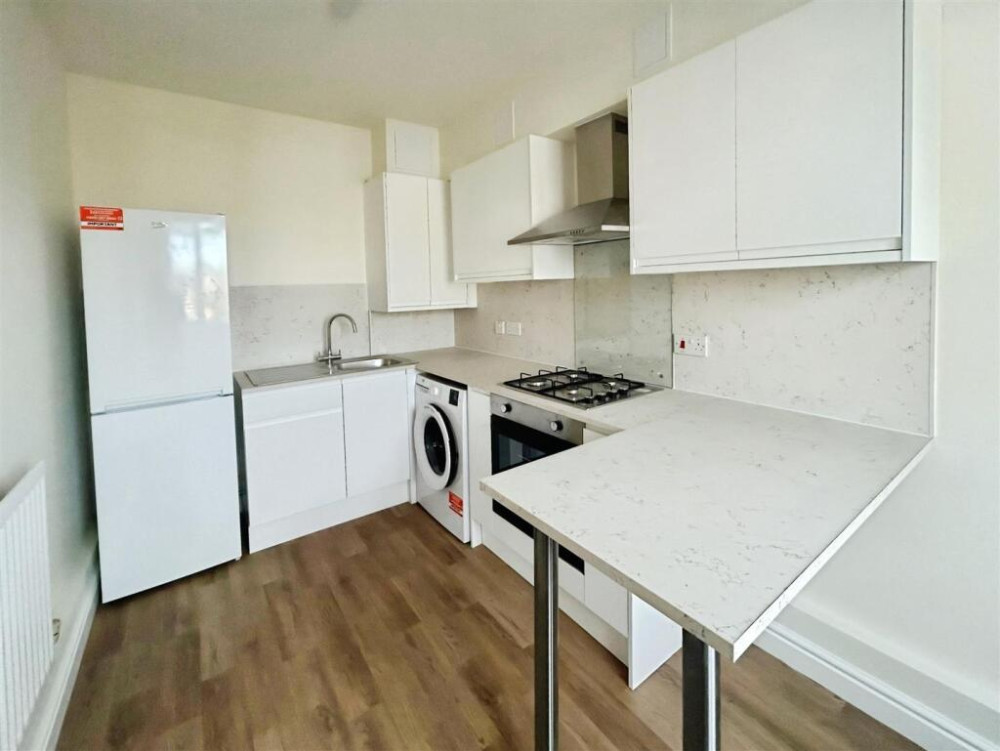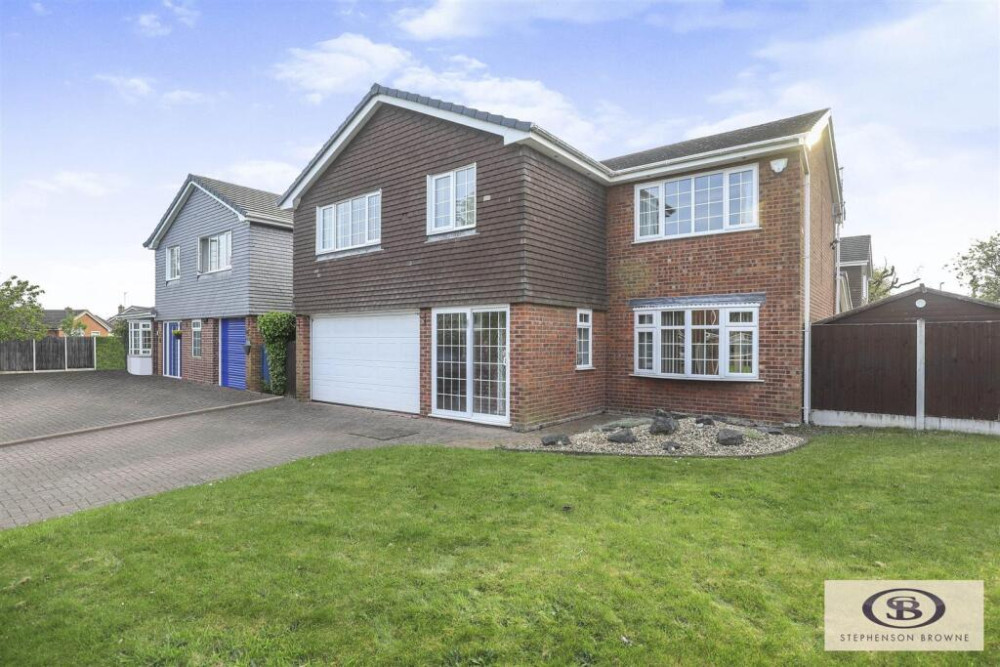Property of the week: Stunning cottage parts of which date back to the 17th century
Estate agents, Stephenson Browne, has this beautiful home for sale in Plant Lane, Moston, Sandbach
By Deborah Bowyer 10th Jul 2024


Did you know Sandbach Nub News features a property of the week each week?

Our property section can be viewed at https://sandbach.nub.news/property Sandbach Nub News Property section.

This week's property in Plant Lane, Moston, Sandbach, is kindly brought to us by Stephenson Browne.

This the Stephenson Browne link: https://www.stephensonbrowne.co.uk/properties/19224093/sales

Belle Smith, branch manager, Stephenson Browne in Sandbach said: "The Willows at Plant Lane, Moston, Sandbach is a truly stunning cottage with traditional features that exude charm and character.
"Parts of the house date back to the 17th century and it is grade 2 listed, and yet the property is equally modern and welcoming. "

This detached house provides ample space for comfortable living, with the ground floor briefly comprising of; a beautiful cosy lounge with an inglenook and log burner, a grand dining room, the lovely dining kitchen with panoramic open aspect views, utility room, the fourth bedroom and a downstairs bathroom/en-suite.

The second floor boasts three double bedrooms with traditional features, and the modernised bathroom. The property is fantastically unique, oozing an array of traditional features with a modern twist. Over the years the cottage has seen a number of updates and renovations to make it what it is today.

Situated on over three acres of land, this property offers a rare opportunity to own a piece of countryside paradise. The grounds include a large formal garden area, an enclosed duck pond, a second pond, an orchard, a wooded field and substantial grass fields that can be used for play or grazing. There is also a large greenhouse and a chicken enclosure.

The multi-functional outbuildings add versatility to the property, allowing for various potential uses. These buildings are currently set-up to accommodate a games room, home office, workshop and storage and in the past some have been used as stables. There is also existing planning permission to convert the outbuilding closest to the house to further accommodation and to link to the main house.
In detail:

Lounge 4.52m x 3.48m (14'9" x 11'5")
Dining Room 4.95m x 4.52m (16'2" x 14'9")
Dining Kitchen 7.04m x 3.46m (23'1" x 11'4")
Utility Room 3.11m x 2.16m (10'2" x 7'1")
Bedroom Four 4.52m x 2.86m (14'9" x 9'4")
Shower Room 2.20m x 2.03m (7'2" x 6'7")
FIRST FLOOR
Landing
Bedroom One 4.66m x 4.29m (15'3" x 14'0")
Bedroom Two 3.90m x 3.73m (12'9" x 12'2")
Bedroom Three 4.63m x 2.83m (15'2" x 9'3")
Bathroom 3.63m x 1.32m (11'10" x 4'3")
OUTSIDE
Garage/Games Room 9.04m x 4.60m' (29'8" x 15'1')
Home Office 4.60m x 2.92m (15'1" x 9'7")
Barn/Store 4.50m x 3.74m (14'9" x 12'3")
Workshop 3.58m x 3.25m (11'9" x 10'8")
The property has a guide price of £890,000 freehold
This the Stephenson Browne link:
https://www.stephensonbrowne.co.uk/properties/19224093/sales
For more details about Stephenson Browne, follow the link
https://www.stephensonbrowne.co.uk/branches/sandbach
Would you like to know more about Sandbach?
Free from clickbait, pop-up ads and unwanted surveys, Sandbach Nub News is a quality online newspaper for our town.
Please consider following Sandbach Nub News on Facebook or Twitter
We also have a weekly newsletter with the TOP FIVE stories of the week - sign up here
Share:



