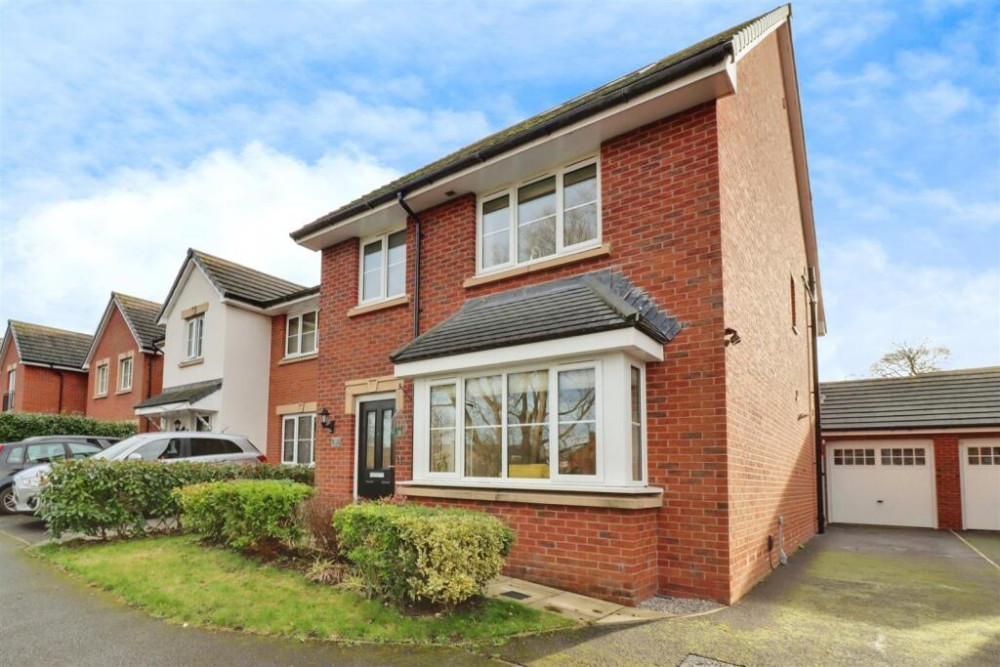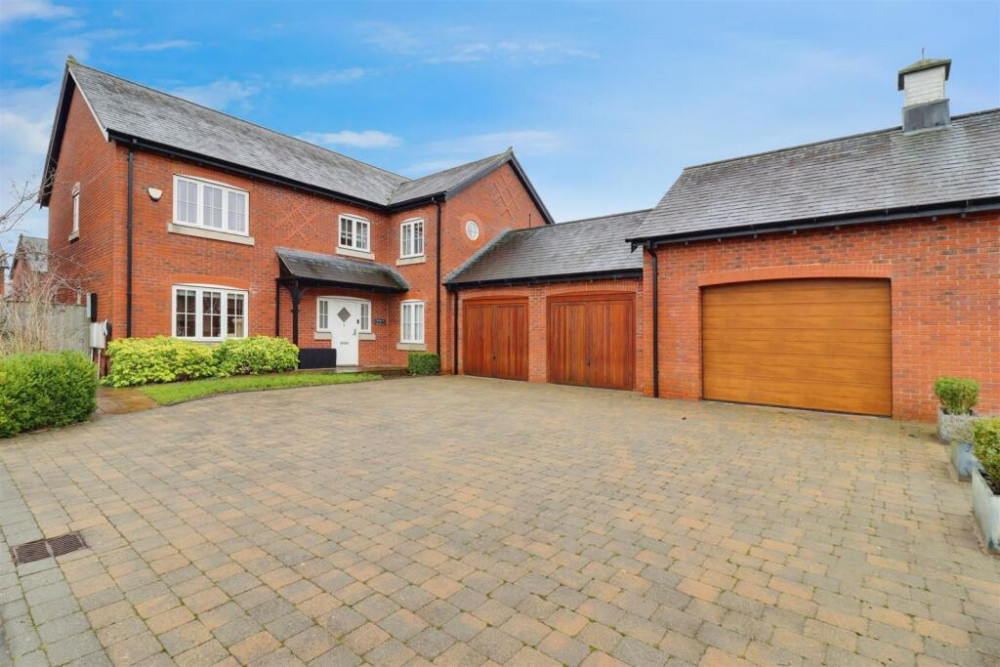Property of the week: Bungalow in one of Sandbach's most prestigious locations
This week's property in Park Lane, Sandbach is kindly brought to us by Stephenson Browne.
By Deborah Bowyer 27th Mar 2025


Did you know Sandbach Nub News features a property of the week each week?
Our property section can be viewed at: https://sandbach.nub.news/property Sandbach Nub News Property section.
This week's property in Park Lane, Sandbach is kindly brought to us by Stephenson Browne and can be viewed here
Belle Smith, branch manager at Stephenson Browne in Sandbach said: "This is a fantastic true bungalow which is bursting with potential and benefits from spacious accommodation and a beautiful rear garden.
"Found along one of the most desirable locations around Sandbach and will indeed be highly sought after. The stunning tree-lined lane provides a lovely environment and approach to the property, which is then well set back from the road."
In brief, the property comprises; entrance porch, entrance hallway, lounge, conservatory, kitchen diner, two double bedrooms and a shower room.

This property comes bursting with potential and there is good scope for modernisation, do not miss out on the prospective delights this fabulous property has to offer. Viewings come highly recommended.
In detail:
Entrance Porch
Double glazed front door, UPVC double glazed window to ide elevation, ceiling light point.
Entrance Hallway
Ceiling light point, glass wooden front door, access to loft space, smoke alarm, carbon monoxide detector.

Lounge 4.464 x 4.830 (14'7" x 15'10")
Aluminium sliding doors into conservatory, two UPVC double glazed frosted windows to side elevation, tv point, gas fire with brick and tiled surround, radiator, four wall lights, ceiling fan.
Kitchen Diner 3.621 x 4.937 (11'10" x 16'2")
Good range of shaker style wall and base units with work surface over, inset 1.5 bowl stainless steel sink with mixer tap and drainer, integrated oven, integrated four ring electric fan with extractor fan over, tiled surround, space and plumbing for dishwasher, space and plumbing for washing machine, space for under counter fridge, wood effect laminate flooring, spotlighting, two ceiling light points, ceiling fan, radiator, UPVC double glazed window to rear elevation, UPVC double glazed frosted door leading out to the garden.
Conservatory 3.542 x 2.539 (11'7" x 8'3")
UPVC double glazed windows all around, door leading out to the rear, tv point.


Bedroom One 4.842 x 3.019 (15'10" x 9'10")
UPVC double glazed bay window to front elevation, two ceiling light points, radiator, fitted wardrobes and storage cupboards.
Bedroom Two 3.629 x 3.632 (11'10" x 11'10")

UPVC double glazed bay window to front elevation, ceiling light point, radiator, fitted wardrobes and storage cupboards.
Shower Room 2.080 x 2.389 (6'9" x 7'10")
Low level WC, wash hand basin with mixer tap inset into gloss vanity unit, double shower enclosure with waterfall and power shower over, with shower boards, tiled walls, fully tiled flooring, UPVC double glazed frosted window to side elevation, chrome ladder style radiator, spotlighting.
OUTSIDE

FRONT
Large sweeping tarmac driveway with gravel area and hedge boundaries.
REAR
Lawn area, two patio areas, summer house, garden shed, greenhouse, garage with up and over door, personnel door and power and lighting
Offers in the region of over £400,000 freehold
This the Stephenson Browne link:
https://www.stephensonbrowne.co.uk/properties/20444540/sales

For more details about Stephenson Browne, follow the link
https://www.stephensonbrowne.co.uk/branches/sandbach
Want to know more about Sandbach?
Sign up for our newsletter https://sandbach.nub.news/newsletter-subscribe
You can also follow us for daily updates on Facebook https://www.facebook.com/SandbachNubNews and Twitter https://twitter.com/SandbachNubNews
Share:



