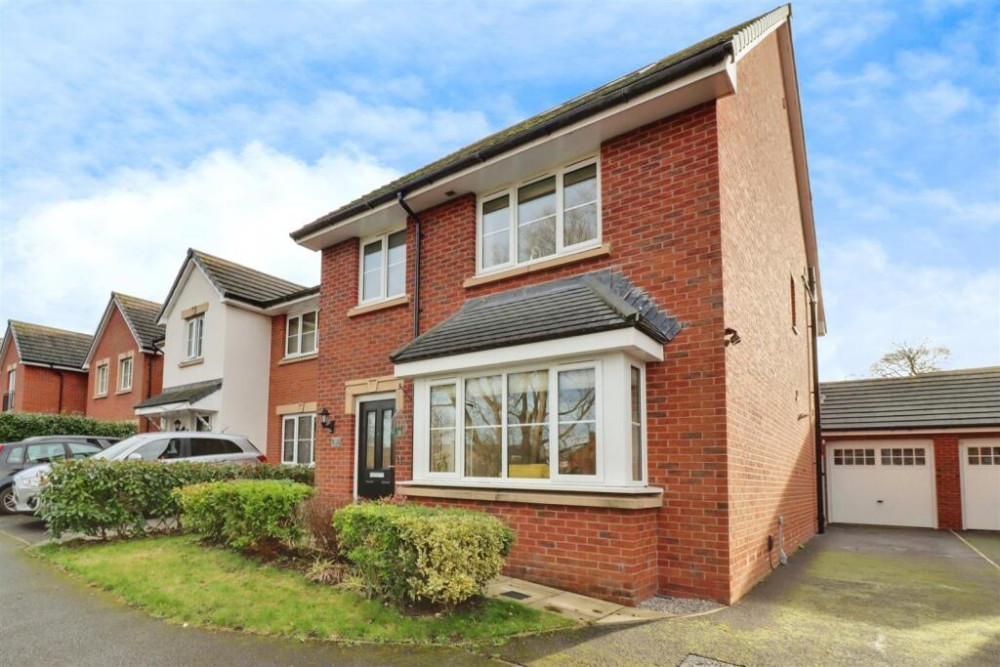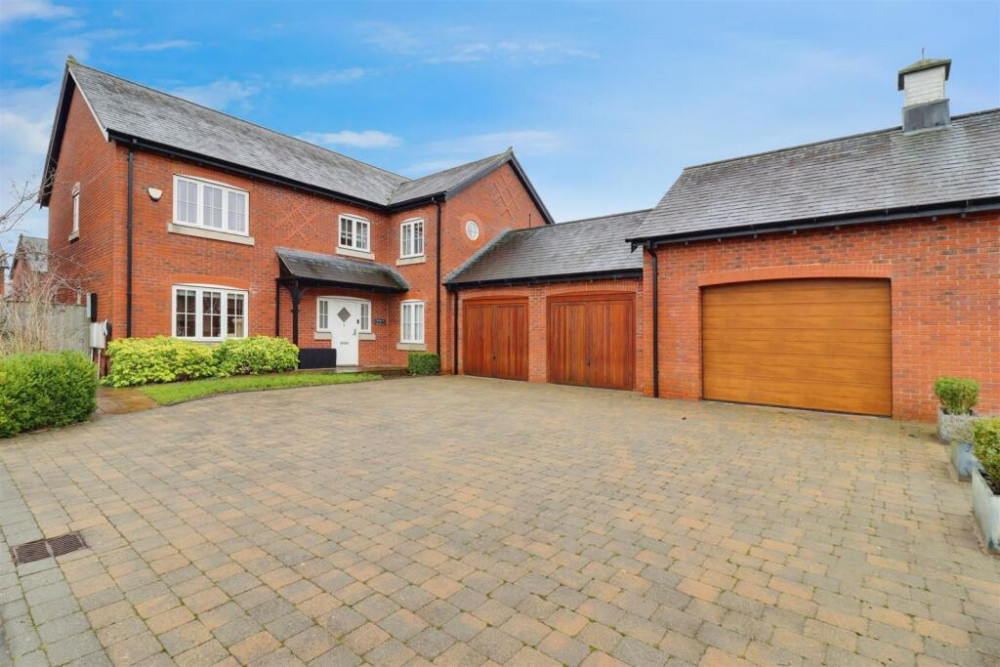Property of the week: Immaculately decorated detached family home
This week's property in Rhodes Close, Haslington is kindly brought to us by Stephenson Browne.
By Deborah Bowyer 8th Apr 2025


Did you know Sandbach Nub News features a property of the week each week?
Our property section can be viewed at: https://sandbach.nub.news/property Sandbach Nub News Property section.

This week's property in Rhodes Close, Haslington is kindly brought to us by Stephenson Browne and can be viewed here
Belle Smith, branch manager at Stephenson Browne in Sandbach said: "This immaculately decorated detached family home offers a perfect blend of comfort and convenience.
"With its attractive faade and well-maintained exterior, this property is sure to capture your attention."

A study offers a quiet retreat for work or relaxation, while the conservatory invites natural light and views of the garden, creating a serene atmosphere.

The well-appointed kitchen, complete with a separate utility area, ensures that all your culinary needs are met, with the added bonus of an understairs pantry.
The first floor boasts four generously sized double bedrooms, each equipped with built-in wardrobes, providing ample storage space.

The main bedroom is impressive in size and style, with new carpets and decor, with ample space for furniture and featuring its own ensuite, offering a private sanctuary, while a family bathroom and a convenient WC on the ground floor cater to the needs of the household.
Outside, the property benefits from driveway parking for multiple vehicles, along with a garage for additional storage or workshop space.

This home is ideally situated in a popular village, making it a wonderful choice for families seeking a peaceful yet connected lifestyle.

With its spacious layout and desirable features, this property is not to be missed. Come and experience the charm of Haslington living in this lovely family home.
In detail:
Porch
Renovated in 2024. Adding to security and warmth in winter.

Hallway 5.68 x 1.73 (18'7" x 5'8")
With new oak bannister and balustrades.

Living Room 5.76 x 3.27 (18'10" x 10'8")
A remote controlled electric fire. Bay window.

Dining Room 2.92 x 2.64 (9'6" x 8'7")
Space for a large dining table.
Kitchen 3.25 x 2.9 (10'7" x 9'6")
A range of wall and base units with work surface over. Neff electric oven and four ring gas hob with extractor above. Integrated Bosch dishwasher. Space for a fridge / freezer. Understairs pantry.

Utility 2.9 x 1.51 (9'6" x 4'11")
A wall unit and worksurface with ample space underneath for a variety of appliances and storage solutions. Space and plumbing for a washing machine, tumble dryer, under counter fridge or freezer and space for a tall fridge freezer.
Conservatory 3.39 x 3 (11'1" x 9'10")
With electric underfloor heating. Gas radiator, power sockets and fitted vertical blinds.
Study 2.45 x 2 (8'0" x 6'6")
40% of the garage has been converted to accommodate this useful study space. Could be utilised as a home office, play room, games room, snug, gym etc.

WC 2.2 x 0.85 (7'2" x 2'9")
WC and basin.
Landing 3.63 x 2.89 (11'10" x 9'5")
With storage cupboard.

Bedroom One 3.68 x 3.28 (12'0" x 10'9")
A substantially large bedroom. Newly carpeted. Bay window. Fitted wardrobes with sliding mirrored doors. Recently decorated in March 2025.
Ensuite 2.23 x 1.63 (7'3" x 5'4")
Walk-in power shower. Vanity sink with storage. WC. LED mirror. Heated towel rail.
Bedroom Two 3.65 x 2.61 (11'11" x 8'6")
A double bedroom with fitted wardrobe with sliding mirrored door.
Bedroom Three 3 x 2.6 (9'10" x 8'6")
Currently utilised as a home office however previously a double bedroom. Sliding mirrored fitted wardrobe.
Bedroom Four 3 x 2.6 (9'10" x 8'6")
With fitted wardrobe.
Bathroom 2.38 x 1.95 (7'9" x 6'4")
A bathtub with mixer shower above. Sink and WC. Heated towel rail and separate radiator.
Garage
60% of the previous garage remaining to accommodate ample storage. Plumbing and tap.
Externally
To the front, a widened driveway to accommodate four vehicles, plus a lawned area. To the rear, a private and recently landscaped garden with gazebo and pergola. A shed with power.
https://www.stephensonbrowne.co.uk/branches/sandbach
Want to know more about Sandbach?
Sign up for our newsletter https://sandbach.nub.news/newsletter-subscribe
You can also follow us for daily updates on Facebook https://www.facebook.com/SandbachNubNews and Twitter https://twitter.com/SandbachNubNews
Share:



