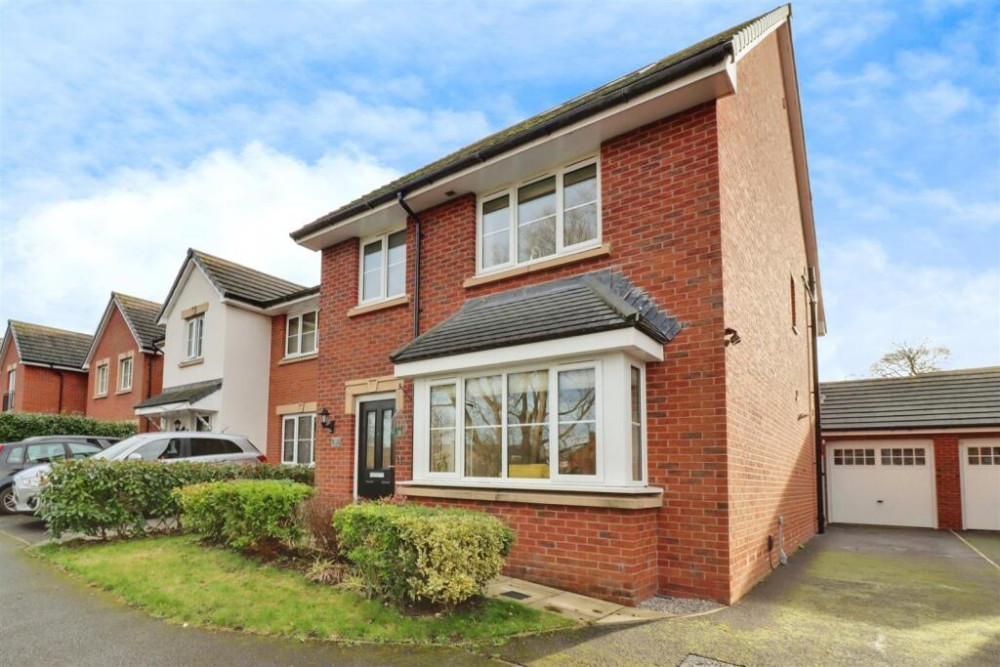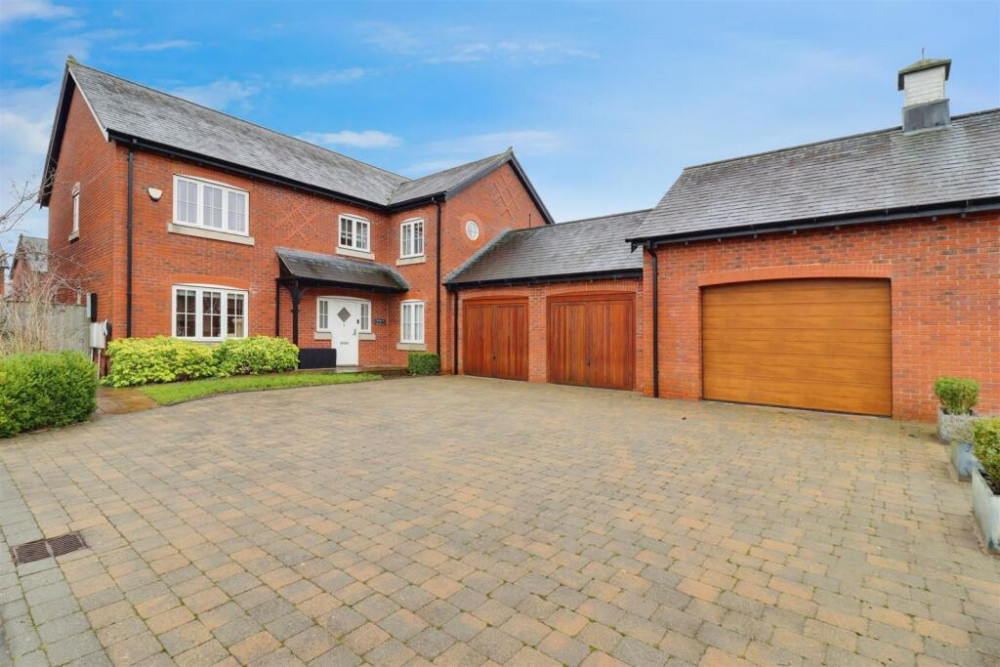Property of the week: Detached home offering perfect blend of modern living and comfort
This week's property in William Dykes Close, Haslington is kindly brought to us by Stephenson Browne.
By Deborah Bowyer 14th Oct 2025


Did you know Sandbach Nub News features a property of the week each week?
Our property section can be viewed at: https://sandbach.nub.news/property Sandbach Nub News Property section.

This week's property in William Dykes Close, Haslington is kindly brought to us by Stephenson Browne and can be viewed here
Belle Smith, branch manager at Stephenson Browne in Sandbach said: "This delightful detached family home on William Dykes Close in Haslington village offers a perfect blend of modern living and comfort.

"Set within a peaceful cul de sac with no estate fees in a nearly new development, this property is ideal for families seeking a tranquil yet vibrant community."
The house boasts four spacious bedrooms, providing ample space for family members or guests. The principal bedroom features an ensuite shower room, ensuring privacy and convenience.

In addition, there is a well-appointed family bathroom and a downstairs WC, catering to the needs of a busy household.
The heart of the home is the contemporary kitchen diner/family home equipped with a separate utility area. This layout is perfect for both everyday living and entertaining guests.

The property also benefits from generous storage options throughout, making it easy to keep your home organised and clutter-free.
Outside, the beautifully landscaped rear garden is a true highlight. Mostly laid to lawn, it offers a serene space for relaxation and play.

The garden features a charming canopy seating area, perfect for enjoying al fresco dining or simply unwinding in the fresh air.
Parking is a breeze with space for several vehicles, including a driveway with an electric vehicle charging point and a garage. This thoughtful feature caters to modern living and sustainability.

In summary, this detached family home in Haslington is a wonderful opportunity for those seeking a stylish and practical residence in a sought-after location.
With its spacious interiors, lovely garden, and convenient amenities, it is sure to appeal to a variety of buyers.

Entrance Hall
Understairs storage with power and light. Glass and solid oak balustrade.

Living Room 4.88 x 2.56 (16'0" x 8'4")
Bay window.

Kitchen Diner / Family Room 7.27 x 3.78 (23'10" x 12'4")
Integrated fridge / freezer and dishwasher. Bosch induction hob. Pyrolytic Neff self cleaning oven. Composite sink. Space for at least three bar stools.
Utility 1.73 x 1.53 (5'8" x 5'0")
Space and plumbing for a washing machine.

WC 1.73 x 0.86 (5'8" x 2'9")
Garage 4.96 x 2.55 (16'3" x 8'4")

Landing
Storage cupboard holding the pressurized tank for the boiler. Loft access with light.
Bedroom One 4.19 x 3.22 (13'8" x 10'6")
Double bedroom.
Ensuite 2.61 x 1.38 (8'6" x 4'6")
Bedroom Two 3.68 x 3.63 (12'0" x 11'10")
Double bedroom.
Bedroom Three 3 x 3 (9'10" x 9'10")
Double bedroom.
Bedroom Four 3.87 x 3.34 (12'8" x 10'11")
Storage cupboard. Currently utilised as a dressing room. LED remote controlled light.
Bathroom 2.25 x 1.86 (7'4" x 6'1")
External
Driveway parking. Electric vehicle charging point. To the rear, a private and enclosed rear garden, mostly laid to lawn. External power. Gated storage to one side and gated access to the other. Hot and cold shower external tap. Canopy with yacht sail. Wildlife garden.
Offers in the region of £385,000 freehold are invited for this property.
Here is the link: https://www.stephensonbrowne.co.uk/properties/21049896/sales
Want to know more about Sandbach?
Sign up for our newsletter https://sandbach.nub.news/newsletter-subscribe
You can also follow us for daily updates on Facebook https://www.facebook.com/SandbachNubNews and Twitter https://twitter.com/SandbachNubNews
Share:



