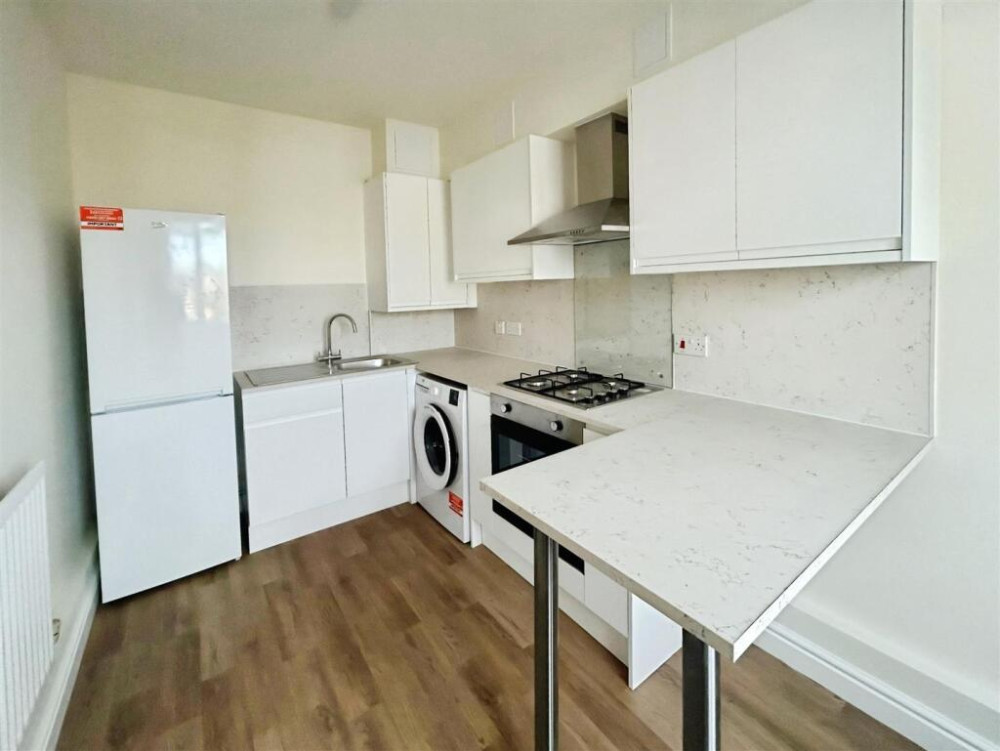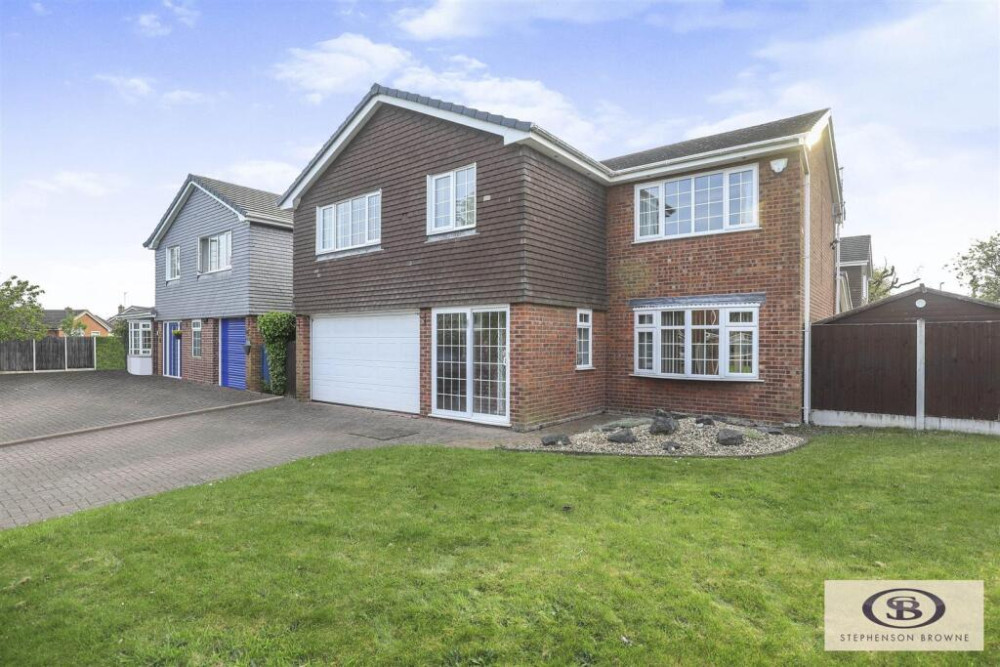Property of the week: Beautiful, three bedroom home oozing with character
This week's property in Oakland Avenue, Haslington, is kindly brought to us by Stephenson Browne.
By Deborah Bowyer 27th Feb 2023


Did you know Sandbach Nub News features a property of the week each week?
Our property section can be viewed at: https://sandbach.nub.news/property Sandbach Nub News Property section
This week's property in Oakland Avenue, Haslington, is kindly brought to us by Stephenson Browne.
A spokesperson from Stephenson Browne in Sandbach said: "This beautiful, three-bedroom semi-detached property boasts size and character.

"Known as Clifford Villas, it was built in 1908 and has a wealth of charm and character with many appealing features, such as UPVC sash windows, open fireplaces and fitted kitchen opening into dining/breakfast room with French doors overlooking the property to the rear."
Stephenson Browne say the property is perfect for a growing family. In brief, it comprises of entrance hallway, sitting room with bay window, lounge with feature open fireplace, dining area leading to spacious fitted kitchen with several integrated appliances.
To the first floor, there is a landing with access to all three bedrooms and a three-piece bathroom - the master bedroom has an en-suite.

Externally, there is a cobble-style block paved area with boundary hedge to front and a very pleasing established cottage style garden to the rear.
Outbuildings include a brick built shed with power, coal shed and detached garage with up and over door and inspection pit which could easily be adapted to offer home work space if ever needed.

In detail, the part-glazed entrance door has a side glazed panel. The entrance hall has wood effect laminate style flooring, stairs to first floor, under stairs storage area, wall mounted gas combination boiler, radiator, ceiling light point, decorative coving to ceiling with decorative cornices, wood panelled door to the lounge and sitting room and a window under stairs to the side elevation.
The dining/sitting room has UPVC double glazed sash bay window to the front elevation, wooden fire surround with exposed brick fire place and tiled hearth with recessed storage and shelving units to either side, TV point, radiator and picture rails.

The lounge has UPVC double glazed sash style window to the side elevation, Adam-style fire surround housing open fire with tiled hearth., shelving to one alcove and original built in storage cupboard to other, TV point, radiator. decorative coving, two ceiling light points and a wood panelled door with glazed insert leading to dining area.
The dining area has UPVC double glazed French doors leading to the rear garden, radiator, coving to the ceiling. There is an open archway into the kitchen.

The kitchen has UPVC double glazed window to the rear and door to the garden, vaulted ceiling with three skylight windows.
A good range of cream-style shaker wall and base units with oak work-surface over, complimentary tiled splash back, double Belfast sink with hot and cold mixer taps over.
There's an integrated dishwasher, space for range style cooker, extractor hood and light above, space and plumbing for washing machine, space for American style fridge freezer, serving hatch to the lounge, spotlighting, tiled flooring.
Bedroom one has UPVC double glazed sash window to the front elevation, feature cast iron fire surround, TV point, radiator, coving to ceiling and built-in wardrobes.
The en-suite shower room has a UPVC frosted double glazed sash window, fully tiled corner shower with curved glass screen and mixer shower over, low level WC, pedestal wash hand basin with tiled splash back, radiator and vinyl flooring.

Bedroom two has UPVC double window to the side elevation, ceiling light point, radiator, built in storage cupboards.
Bedroom three has a UPVC double window to the rear elevation, ceiling light point, radiator.

The bathroom has a UPVC double glazed frosted sash window to the side elevation, panel bath with mixer shower over, pedestal hand wash basin, low level WC, chrome ladder style radiator, partly tiled walls, vinyl flooring and access to the loft space.

Outside at the front there is a lawn area and pathway leading up to front door.
At the back there is a mature cottage-style gardens which enjoy a high degree of privacy. To the far rear, is a garage with decked area providing a wonderful summerhouse style area ideal for sitting out during the summer months.

The garage is located to the rear of the property, ideal for conversion if required. Up and over door. Power and light.
There is a brick-built store, high level W.C. and further store.
Offers over £255,000 are being invited for the property.
This the Stephenson Browne link:
https://www.stephensonbrowne.co.uk/properties/16571633/sales
For more details about Stephenson Browne, follow the link
https://www.stephensonbrowne.co.uk/branches/sandbach
Want to know more about Sandbach?
Sign up for our newsletter https://sandbach.nub.news/newsletter-subscribe
Share:



