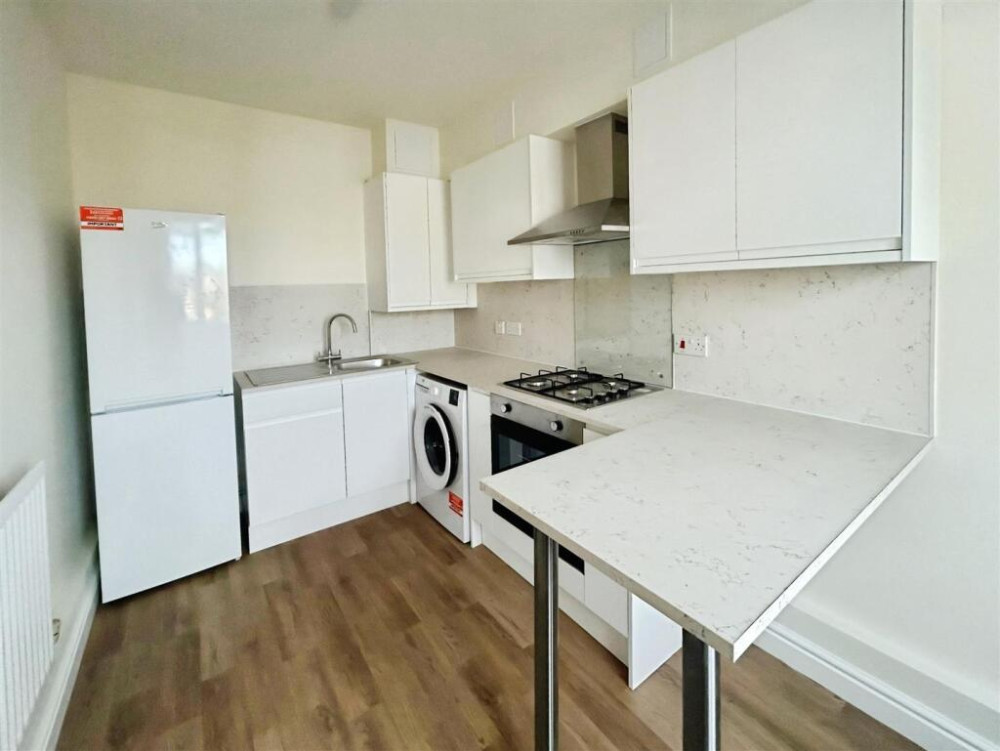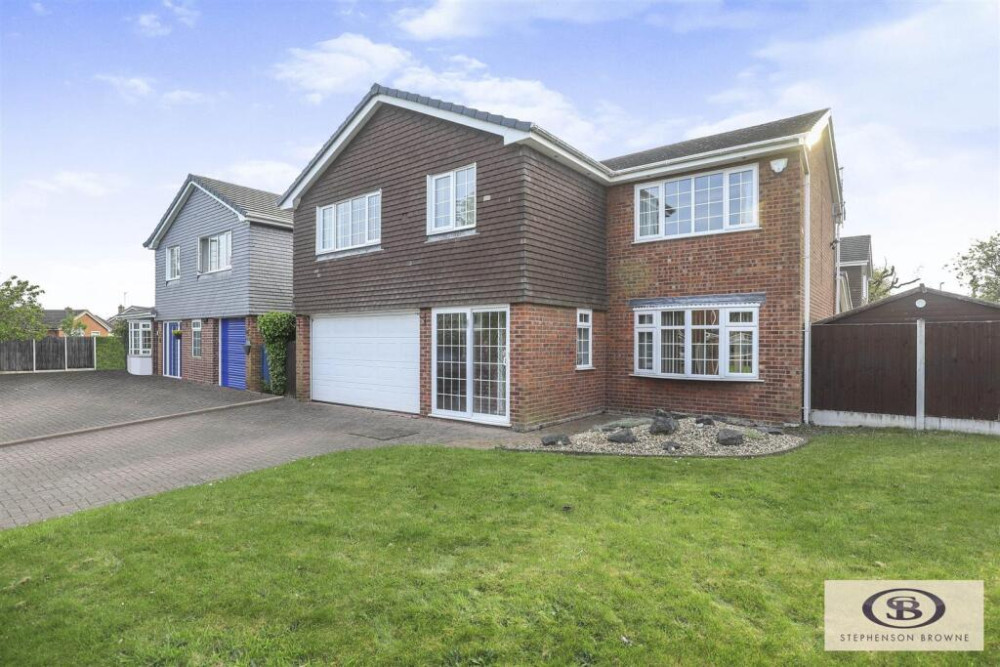Property of the week: Stunning detached home in sought-after location
This week's property in Grassland Place, Sandbach, is kindly brought to us by Stephenson Browne.
By Deborah Bowyer 9th Mar 2023


Did you know Sandbach Nub News features a property of the week each week?
Our property section can be viewed at: https://sandbach.nub.news/property Sandbach Nub News Property section
This week's property in Grassland Place, Sandbach, is kindly brought to us by Stephenson Browne.
A spokesperson from Stephenson Browne in Sandbach said: "This is a beautifully presented four bedroom detached house situated in the much sought after Abbeyfields development, overlooking fields to the front.
"With many fantastic features such as a high-specification kitchen, stunning décor and top of the range garden bar, a viewing is a must to appreciate this fantastic property!"

Built by the reputable builders Redrow to their Henley design, this beautifully presented, spacious home would be a perfect fit for a family with four good sized bedrooms and three bathrooms.
The property has everything you would want from a house of this size, to include full width kitchen / diner / living room, master bedroom with en-suite, Smart heating system, double garage and a fantastic rear garden with a versatile garden room bar

The entrance hall has a composite front entrance door with frosted panel, ceiling light point, smoke alarm, stairs to the first floor and doors to all rooms, wall mounted Nest thermostat and alarm system.
The cloakroom is fitted with a two-piece suite, comprising low level WC and wall hung hand wash basin with mixer tap, part tiled walls, radiator, tiled flooring, extractor fan and spotlighting.

The lounge has a UPVC double glazed bay window to the front elevation, ceiling light point, two radiators and a TV point while the kitchen area is fitted with a modern range of white gloss wall and base units with complementary quartz working surfaces over with two stainless steel sink units with mixer taps, integrated AEG oven and microwave, four ring gas hob with splash-back and extractor fan overhead, integrated double fridge / freezer and dishwasher. Tiled flooring, spotlighting, radiator and UPVC double glazed window to the rear elevation, storage cupboard.
The dining area has space for a large dining table, aluminium bi-fold doors leading out into the garden, spotlighting and radiator.

The family room has a UPVC double glazed window to the rear elevation, spotlighting, radiator and TV point.
The utility room is fitted with wall and base units with complementary working surfaces over with a stainless steel sink and drainer, space and plumbing for separate washing machine and dryer.
Spotlighting, radiator, extractor fan and composite door with frosted glazed panelling leading to the garden, cupboard housing the Potterton boiler.
Bedroom one has UPVC double glazed bay window to the front elevation, ceiling light point, radiator, fitted wardrobes with mirrored doors, TV point and Nest thermostat

The wet room has a shower area with waterfall shower and glass shower screen, wall hung wash hand basin with mixer tap, low level WC, shaver point, spotlighting, extractor fan, UPVC double glazed frosted window to the side elevation and chrome ladder- style radiator.

Bedroom two has UPVC double glazed window to the rear elevation, ceiling light point, radiator, fitted wardrobes with mirrored doors and TV point.
The en-suite has tiled flooring, part-tiled walls, fully tiled shower enclosure with mixer shower and glass shower screen, wall hung wash hand basin with mixer tap, low level WC, shaver point, spotlighting, extractor fan, UPVC double glazed frosted window to the rear elevation and radiator.
Bedroom three has a UPVC double glazed window to the rear elevation, ceiling light point, radiator and TV point.

Bedroom four has UPVC double glazed window to the rear elevation, ceiling light point, radiator and TV point.
The family bathroom has tiled flooring, part tiled walls, panel bath with mixer shower, wall hung wash hand basin with mixer tap, low level WC, shaver point, spotlighting, extractor fan, UPVC double glazed frosted window to the front elevation and a chrome ladder style radiator.

Outside at the front of the property, there is a Tarmac driveway with block paved pathway leading to the front door, lawn area and up and over door to garage.

At the rear, there is a patio area, artificial lawn, decking area with pergola, 32amp hot tub with LED lighting and Bluetooth (by separate negotiation).
There is a garden room with wood effect laminate flooring, UPVC double glazed window, doors to the front elevation, garden bar and TV point.

The garage has an up and over electric door, TV point, space and plumbing for a tumble dryer and ceiling light point.
Offers over £565,000 are being invited for the property.
This the Stephenson Browne link:
https://www.stephensonbrowne.co.uk/properties/16618970/sales
For more details about Stephenson Browne, follow the link
https://www.stephensonbrowne.co.uk/branches/sandbach
Want to know more about Sandbach?
Sign up for our newsletter https://sandbach.nub.news/newsletter-subscribe
Share:



