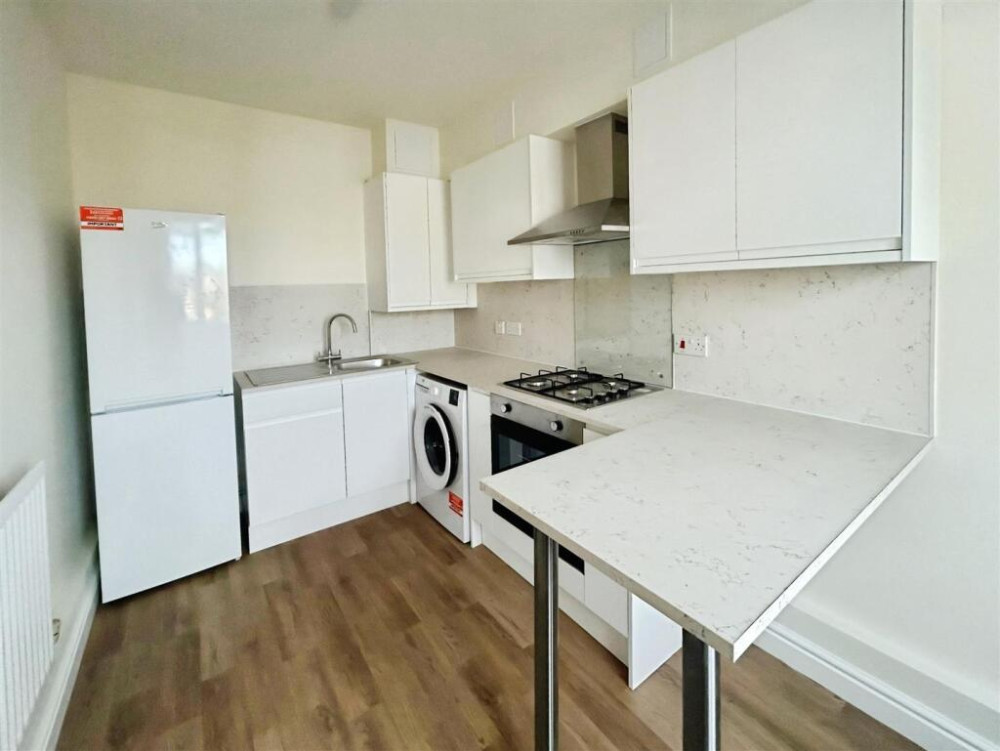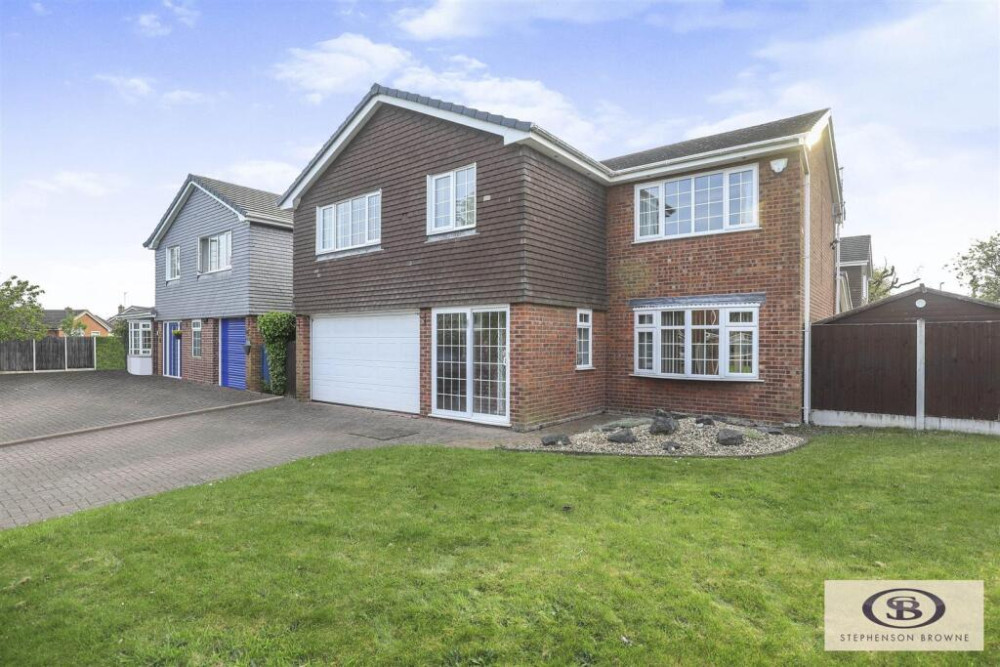Property of the week: Period home with many original features in popular area
This week's property in Wellesley Avenue, Haslington, is kindly brought to us by Stephenson Browne.
By Deborah Bowyer 22nd Mar 2023


Did you know Sandbach Nub News features a property of the week each week?
Our property section can be viewed at: https://sandbach.nub.news/property Sandbach Nub News Property section
This week's property in Wellesley Avenue, Haslington, is kindly brought to us by Stephenson Browne.
A spokesperson from Stephenson Browne in Sandbach said: "A stunning period property located in the desirable village of Haslington.
"The property is a perfect blend of period and modern features and would appeal to a host of buyers looking for a character property. "

The property has been extended and of particular note is the garden room with bi-fold doors leading to the south facing garden.
In addition, there is a lounge, good sized dining kitchen with breakfast bar, Aga and integrated wine fridge, utility room and cloakroom.

Upstairs, there are three double bedrooms, a master bedroom having access to a balcony overlooking the green and also the potential to install an en-suite into the current storage area.
In detail, the entrance hall has a wooden front door, coir matting, oak flooring, column radiator, spotlighting and stairs to the first floor.

The lounge has oak flooring, UPVC double glazed bay window to the front elevation, TV point, ceiling light point, column radiator, alcove storage cupboards.
The dining room has oak flooring, two UPVC double glazed bay windows to the side elevation, ceiling light point and a column radiator.

The kitchen is fitted with a range of cream shaker- style base units with contrasting work surface over, Aga cooker, low level NEFF oven, inset NEFF four ring induction gas hob, inset stainless steel sink unit and mixer tap.
There's an integrated Samsung wine fridge, integrated Bosch dishwasher, space for an American style fridge freezer, in built storage cupboards, under stairs storage cupboard with spotlighting and tiled walls, kitchen island with breakfast bar area, tiled flooring, spot lighting, two ceiling light points, two UPVC double glazed windows to the front elevation and rear elevation and double doors leading out to the garden.

The utility room has a stainless steel sink with mixer tap, space and plumbing for a washing machine, cupboard housing the Worcester gas combination boiler, radiator and spotlighting.
The cloakroom has a low level WC and wall hung wash basin with mixer tap, fully tiled walls, UPVC double glazed frosted window to the side elevation, radiator, two wall lights and tiled flooring.
The garden room has spotlighting, uplighters, aluminium bi-folding doors leading to the garden, column radiator, and oak flooring.
Upstairs, bedroom one has UPVC double glazed sash window to the front elevation, UPVC double glazed doors leading to the tiled balcony which overlooks the green, ceiling light point, access to the loft space, spotlighting, radiator, above stairs storage cupboard, door leading to a good sized storage area which has two windows and which could be converted into an en-suite.

Bedroom two has a UPVC double glazed window to the rear elevation, ceiling light point and radiator.
Bedroom three has a step down into the room, UPVC double glazed window to the rear elevation, ceiling light point and radiator.

The family bathroom is fitted with a white suite comprising freestanding roll top bath with mixer tap and shower attachment, corner shower enclosure with curve glass door and mixer shower over, pedestal wash basin, low level WC, chrome ladder style radiator, shaver point, spotlighting, tile flooring, partly tiled walls, UPVC double glazed frosted window to the side elevation.

Outside at the front, the driveway steps lead to the front door, brick wall boundary and gated access to the rear.

At the rear, a shaped patio area has a raised retaining planter wall, shaped lawn area, decking, two garden sheds, fenced and hedged boundaries and gate leading to the front of the property.
Offers in the region of £370,000 are being invited.
This the Stephenson Browne link:
https://www.stephensonbrowne.co.uk/properties/16667220/sales
For more details about Stephenson Browne, follow the link
https://www.stephensonbrowne.co.uk/branches/sandbach
Want to know more about Sandbach?
Sign up for our newsletter https://sandbach.nub.news/newsletter-subscribe
Share:



