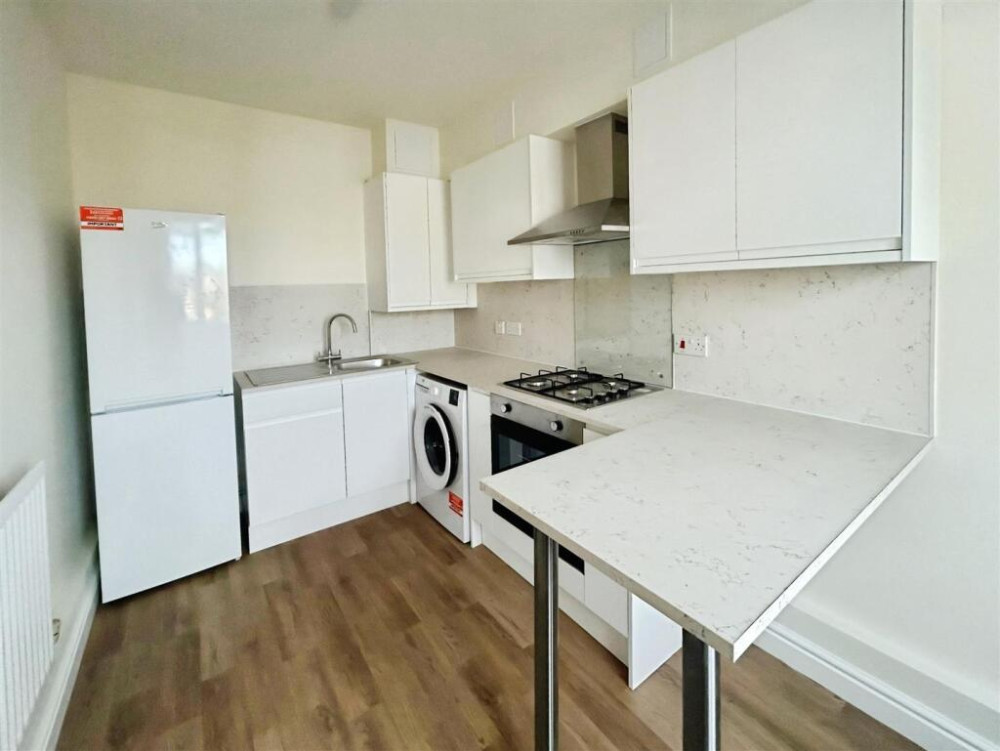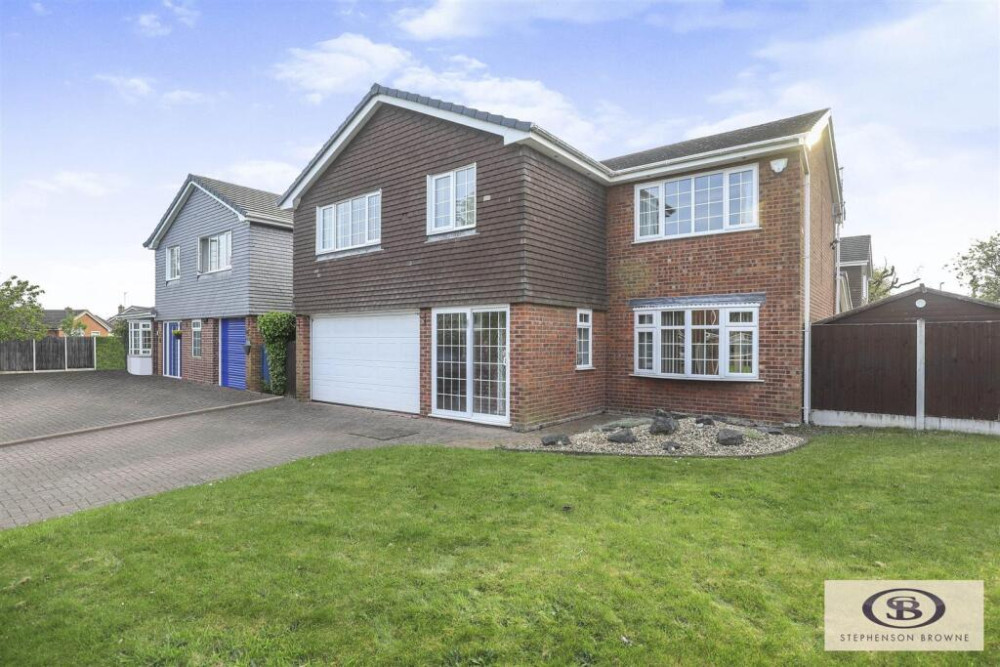Property of the week: Five-bedroom Sandbach home on popular development
This week's property in Cossack Walk, Elworth, Sandbach, is kindly brought to us by Stephenson Browne.
By Deborah Bowyer 28th Mar 2023


Did you know Sandbach Nub News features a property of the week each week?
Our property section can be viewed at: https://sandbach.nub.news/property Sandbach Nub News Property section

This week's property in Cossack Walk, Elworth, Sandbach, is kindly brought to us by Stephenson Browne.
A spokesperson from Stephenson Browne in Sandbach said: "This stunning, five bedroom home has many notable features.

"Boasting well planned and spacious accommodation throughout, we advise an early viewing."
This five bedroom, detached house is the perfect family home with a large dual aspect lounge, separate dining room which is currently being used as a play room and good sized rear garden.
The property is located on a popular development in Sandbach with easy access to the station, motorway and town centre.
The lovely bright kitchen benefits from integrated appliances and is designed with dining and family spaces, and has French doors leading directly to the garden.
Also to the ground floor, there is a spacious lounge, a dining room, a cloakroom and a good-sized utility room.

To the first floor, there is the master suite comprising of a dressing room and en-suite, and two further good sized bedrooms and family bathroom.
On the second floor second floor there are two further bedroom and an en-suite.

Externally, the rear garden has been landscaped and offers a patio and artificial lawn area, and access through to the detached double garage.
To the front of the property, there is a lawn area and a driveway for ample off road parking.

In detail, the composite front door, coir matting, tiled flooring, two ceiling light points, smoke alarm, radiator, stairs to the first floor and under stars storage cupboard.

The dining room is currently being utilised as a play room. It has UPVC double glazed bay window to the front elevation, radiator and ceiling light point.
The dining kitchen has a good range of white gloss wall and base units with contrasting work surface over, inset one and a half bowl stainless steel sink with mixer tap.
There is a six burner AEG gas hob with stainless steel extractor fan over, integrated AEG oven and grill, under counter fridge and freezer, space for an American fridge freezer, integrated dishwasher, two Velux skylights, two wall lights, radiator, spotlighting, under counter lighting, TV point, UPVC double glazed French doors leading to the rear garden and UPVC double glazed window to the rear elevation and a well-defined space for a table and chairs.

The utility room has an inset stainless steel sink unit with mixer tap, space and plumbing for a washing machine and dryer underneath, tiled flooring, cupboard housing the wall mounted gas boiler, extractor fan, ceiling light point and UPVC double glazed door to the side elevation.
The lounge has a UPVC double glazed window to the front elevation, UPVC double glazed windows and doors leading to the garden, two ceiling light points, two radiators and TV point.

On the first floor, bedroom one has a UPVC double glazed window to the front elevation, ceiling light point, radiator, TV point, open archway leading to the dressing area with a ceiling light point, radiator, fitted wardrobes and UPVC double gazed window to the rear elevation.
The en-suite has a fully tiled shower cubicle with mixer shower and sliding door, low level WC, pedestal wash hand basin with mixer tap, ladder style radiator, partly tiled walls, shaver point, ceiling light point, UPVC double glazed window to the side elevation, extractor fan and wood effect vinyl flooring.

Bedroom four has a UPVC double glazed window to the rear elevation, ceiling light point and radiator.
Bedroom five has a UPVC double glazed window to the front elevation, radiator and ceiling light point.

On the second floor, bedroom three has a UPVC double glazed window to the front elevation, ceiling light point and radiator.
Bedroom two has a UPVC double glazed window to the front elevation, Velux skylights to the rear elevation, ceiling light point, two radiators, TV point and fitted wardrobes.

The en-suite has a fully tiled shower cubicle with mixer shower, low level WC, pedestal wash hand basin with mixer tap, ladder style radiator, partly tiled walls, ceiling light point, Velux skylight, extractor fan and wood effect vinyl flooring.
Outside at the rear garden is landscaped with a patio area, artificial lawn area and a side door giving access to the garage,

There is a large tarmac driveway at the front with access to the garage, lawn area and hedged boundaries.
The double garage has electric roller doors.
Offers in the region of £525,000 are being invited.
This the Stephenson Browne link:
https://www.stephensonbrowne.co.uk/properties/16661149/sales
For more details about Stephenson Browne, follow the link
https://www.stephensonbrowne.co.uk/branches/sandbach
Sign up for our newsletter https://sandbach.nub.news/newsletter-subscribe
Share:



