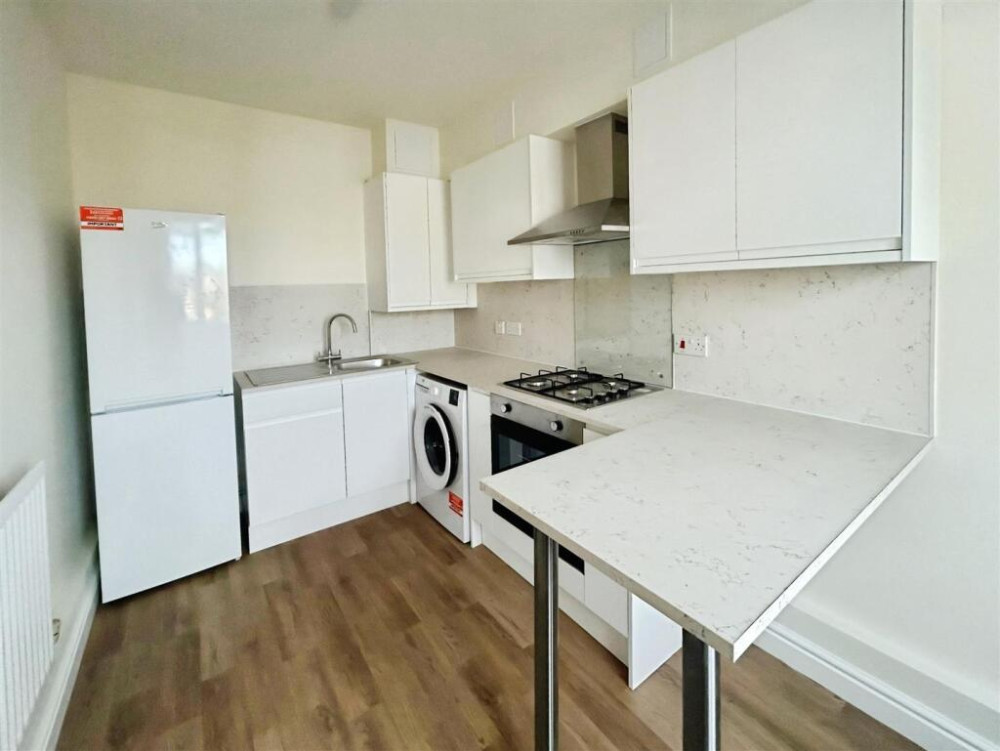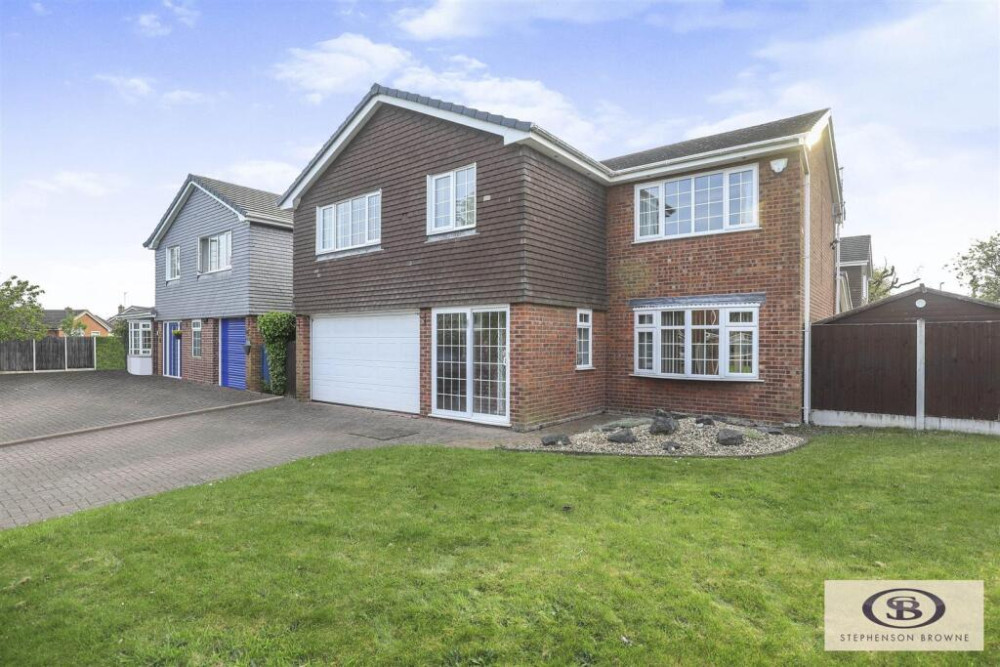Property of the week: Fantastic family home with impressive room sizes
Estate agents, Stephenson Browne, has this beautiful home for sale in School Lane, Sandbach.
By Deborah Bowyer 4th Jun 2024


Did you know Sandbach Nub News features a property of the week each week?
Our property section can be viewed at https://sandbach.nub.news/property Sandbach Nub News Property section.
This week's property in School Lane, Sandbach, is kindly brought to us by Stephenson Browne.

A spokesperson from Stephenson Browne in Sandbach said: "This fantastic family home boasts impressive room sizes and is found down a quiet road, close to popular schools and great road links, and is offered for sale with no onward chain.
"This one of a kind house, located in Sandbach. Step inside and you will be greeted by an abundance of natural light that fills the spacious rooms."

In brief the ground floor comprises; entrance hallway, lounge, a fantastic size kitchen, living, dining area, cloakroom and access to the integral garage. To the first floor there are four bedrooms with the master benefiting from an en-suite, and the family bathroom.
Externally, there is a sheltered patio area, a lawn area and artificial grass, perfect for families and entertaining. At the front, there is a huge block paved driveway for ample off road parking.

Situated on a country lane, this property is in a prime location with fantastic travel links and close proximity to schools.
In detail, the entrance hallway has a UPVC double glazed front door and frosted window to the front elevation, stairs to the first floor, two ceiling light points, radiator, storage cupboard, tiled flooring and smoke alarm.

The lounge has a UPVC double glazed box bay window to the front elevation, two ceiling light points, radiator, electric fire with surround, TV point and double doors.
The kitchen has a good range of grey and wood effect wall and base units with Quartz work-surface over, inset under-mount 1.5 bowl acrylic sink with mixer tap, integrated dishwasher, integrated oven and oven/microwave.

There is space for an American fridge-freezer, integrated refuse bin, four ring gas hob with extractor fan over, spotlighting tiled flooring, breakfast bar area, UPVC double glazed window and double doors leading out to the garden and grey panel radiator.
The dining/living area has two radiators, three Velux skylights to the rear elevation, aluminium track sliding doors leading out to the garden. porcelain tile herringbone flooring and TV point.

The cloakroom has a low level WC, wash hand basin inset into vanity unit, ceiling light point, extractor fan, UPVC double glazed frosted window to the side elevation, partly tiled walls, tiled flooring and radiator.
On the first floor there is a landing with ceiling light point, smoke alarm, access to the loft space and storage cupboard.

Bedroom one has a UPVC double glazed window to the front elevation, two ceiling light points and radiator.
The en-suite has a low level WC, wash hand basin inset into gloss vanity unit, shower enclosure with mixer and waterfall shower over, fully tiled walls, tiled flooring, grey panel wall mounted radiator, UPVC double glazed frosted window to the side elevation, ceiling light point and extractor fan.

Bedroom two has two UPVC double glazed windows to the rear elevation, radiator, ceiling light point and cubby hole with hanging rail.
Bedroom three has two UPVC double glazed windows to the front elevation, radiator and ceiling light point.

Bedroom four has a UPVC double glazed window to the rear elevation, radiator, ceiling light point and fitted wardrobes.
The family bathroom has a low level WC inset into vanity unit, wash hand basin inset into gloss vanity unit, freestanding bath with mixer tap, tiled shower enclosure with mixer shower over, partly tiled walls, tiled flooring, grey panel wall mounted radiator, UPVC double glazed frosted window to the side elevation, two ceiling light points and extractor fan.

Outside at the front there is a block paved driveway with fence and hedge boundaries.

To the rear is a summerhouse with power and lighting, laid to lawn, porcelain patio, artificial lawn area, well stoked flower beds and shrubbery,

There is an integral garage with space and plumbing for washing machine and tumble dryer. kitchen wall and base units, stainless steel sink with mixer tap, two strip lights, up and over door, door into entrance hallway and wall mounted Worcester gas boiler.

Offers over £525,000 freehold are invited.

This the Stephenson Browne link:
https://www.stephensonbrowne.co.uk/properties/19047485/sales
For more details about Stephenson Browne, follow the link
https://www.stephensonbrowne.co.uk/branches/sandbach
Would you like to know more about Sandbach?
Free from clickbait, pop-up ads and unwanted surveys, Sandbach Nub News is a quality online newspaper for our town.
Please consider following Sandbach Nub News on Facebook or Twitter
We also have a weekly newsletter with the TOP FIVE stories of the week - sign up here
Share:



