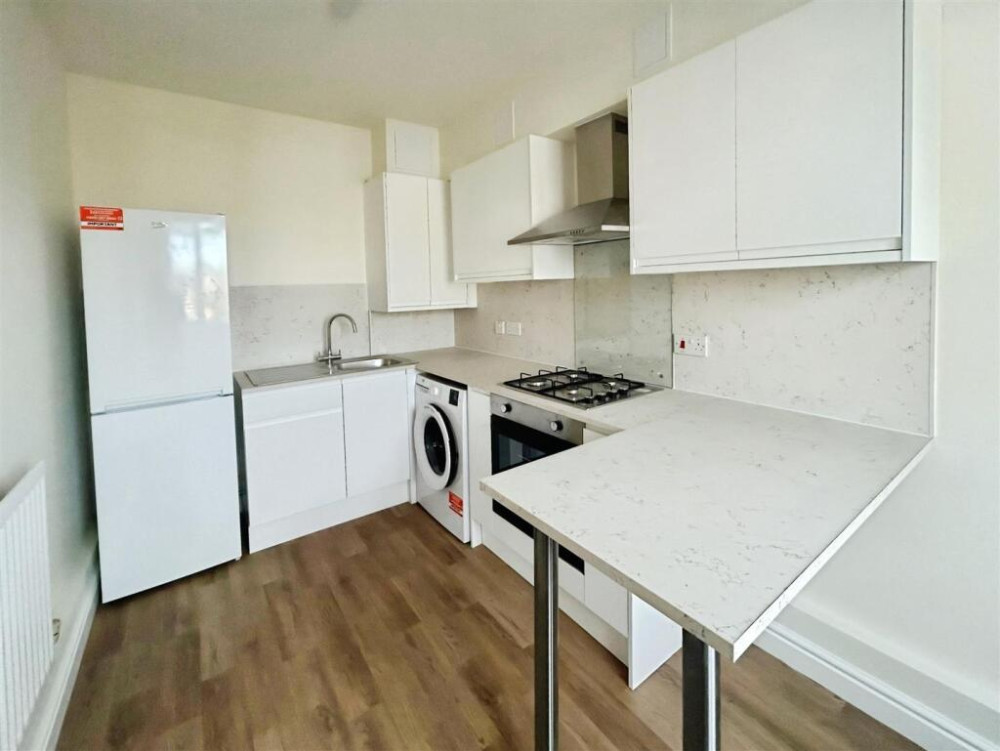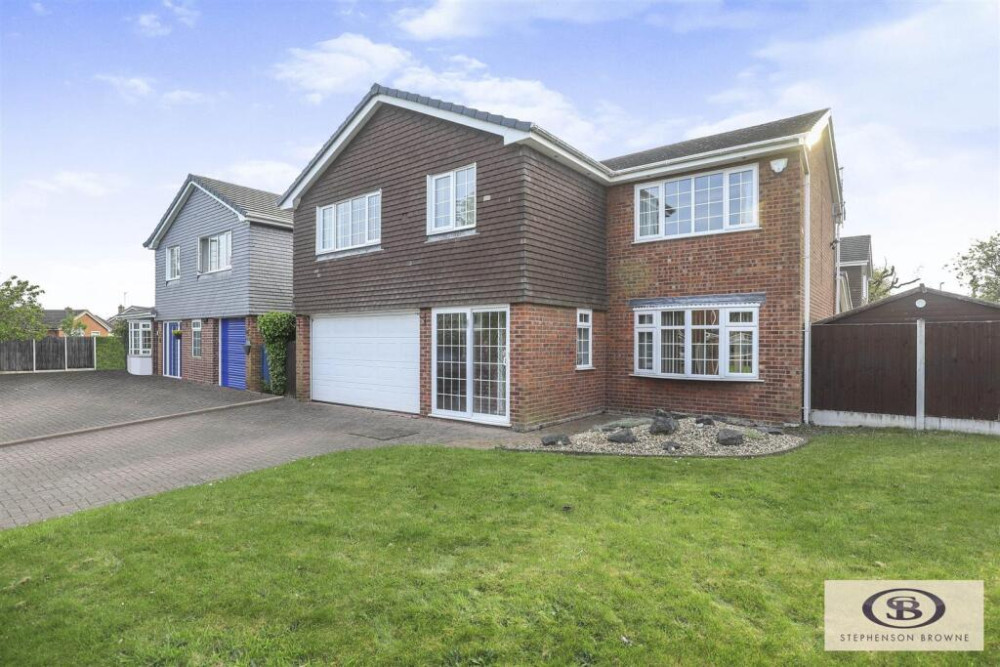Property of the week: Beautifully presented four bedroom family home in heart of Sandbach
Estate agents, Stephenson Browne, has this beautiful home for sale in Mellors Field Close, Sandbach.
By Deborah Bowyer 28th May 2024


Did you know Sandbach Nub News features a property of the week each week?
Our property section can be viewed at https://sandbach.nub.news/property Sandbach Nub News Property section.
This week's property in Mellors Field Close, Sandbach is kindly brought to us by Stephenson Browne.

A spokesperson from Stephenson Browne in Sandbach said: "A beautifully presented, substantially proportioned and enviably positioned detached four bedroom family home in the heart of the Sandbach.
"Occupying a generous corner plot and providing ample room for all of the family, this is an excellent opportunity to acquire the perfect long term home."
Comprising of a separate entrance hallway providing access to all of the principal rooms and stairs to the first floor, a useful downstairs cloakroom, bay fronted lounge, secondary reception room perfect for use as a playroom, home office or snug, open plan dining kitchen fitted with a comprehensive range of modern wall and base units with work surfaces over and integrated appliances. Separate utility room to the side aspect.

To the first floor, there are four well sized bedrooms, all of which host integrated wardrobe spaces for added practicality. The principal bedroom also benefits from a three piece en-suite shower room, further to a three piece family bathroom which serves the home.
To the outside, the home is fronted by a quaint garden area, with off road driveway parking to the side and a detached single garage. Gated access to the private rear garden, fully enclosed by fenced borders and hosting two separate patio areas.
In detail, there is tiled flooring, spotlighting, radiator, smoke alarm, stairs rising to the first floor with understairs storage cupboard below, UPVC window the and composite door to the front elevation.

The lounge has two ceiling light points, decorative electric fire unit, bay window to the front elevation, two radiators and TV point.
The downstairs cloakroom has a low level WC, pedestal hand wash basin with mixer tap, UPVC obscure glass window to the side elevation, radiator, ceiling light point, extractor fan and tiled flooring with part tiled walls.

The study/playroom has a UPVC double glazed window to side elevation, radiator, ceiling light point and TV point.
The dining kitchen has a comprehensive range of white front wall and base units with work surfaces over, inset 1.5 sink with mixer tap and drainer, integral dishwasher, integral fridge freezer, integrated low level oven, four ring gas cooking hob with extractor hood over, tiled flooring, radiator, ceiling light point and spotlighting, French doors to rear elevation and UPVC double glazed window to side elevation.

The utility room has wall and base units continued, inset stainless steel sink with mixer tap and drainer, integrated washing machine, UPVC double glazed door leading out to the garden, spotlighting, extractor fan, radiator and tiled flooring.
The landing has UPVC double glazed window to front elevation, spotlighting, extractor fan, radiator and storage cupboard.

Bedroom one has a UPVC double glazed window to front elevation, radiator, ceiling light point, TV point and fitted wardrobes.
Bedroom one en-suite has a low level WC, pedestal hand wash basin with mixer tap, fully tiled shower enclosure with mixer shower head, chrome ladder style radiator, obscure glass window to side elevation, spotlighting, tiled flooring and extractor fan.

Bedroom two has a UPVC double glazed window to rear elevation, radiator, ceiling light point, TV point, fitted wardrobes.
Bedroom three has a UPVC double glazed window to side elevation, radiator, ceiling light point and fitted wardrobes.

Bedroom four has a UPVC double glazed window to side elevation, radiator, ceiling light point and fitted wardrobes.
The family bathroom has a low level WC, pedestal hand wash basin with mixer tap, panel bath with mixer shower over and glass screen, spotlighting, fully tiled floors and walls, shaving point, chrome ladder style radiator and UPVC double glazed obscure glass window to rear elevation.

The front has a shaped lawn area, paved pathway to front door and tarmac driveway.

The rear garden has a patio area, access to detached single garage with up and over door, further raised patio area at the rear most elevation and side access gate to driveway.

The property is freehold, with an estate management fee of around £250 per year via RMG.

Offers in the region of £420,000 freehold
This the Stephenson Browne link:
https://www.stephensonbrowne.co.uk/properties/19155123/sales
For more details about Stephenson Browne, follow the link
https://www.stephensonbrowne.co.uk/branches/sandbach
Would you like to know more about Sandbach?
Free from clickbait, pop-up ads and unwanted surveys, Sandbach Nub News is a quality online newspaper for our town.
Please consider following Sandbach Nub News on Facebook or Twitter
We also have a weekly newsletter with the TOP FIVE stories of the week - sign up here
Share:



